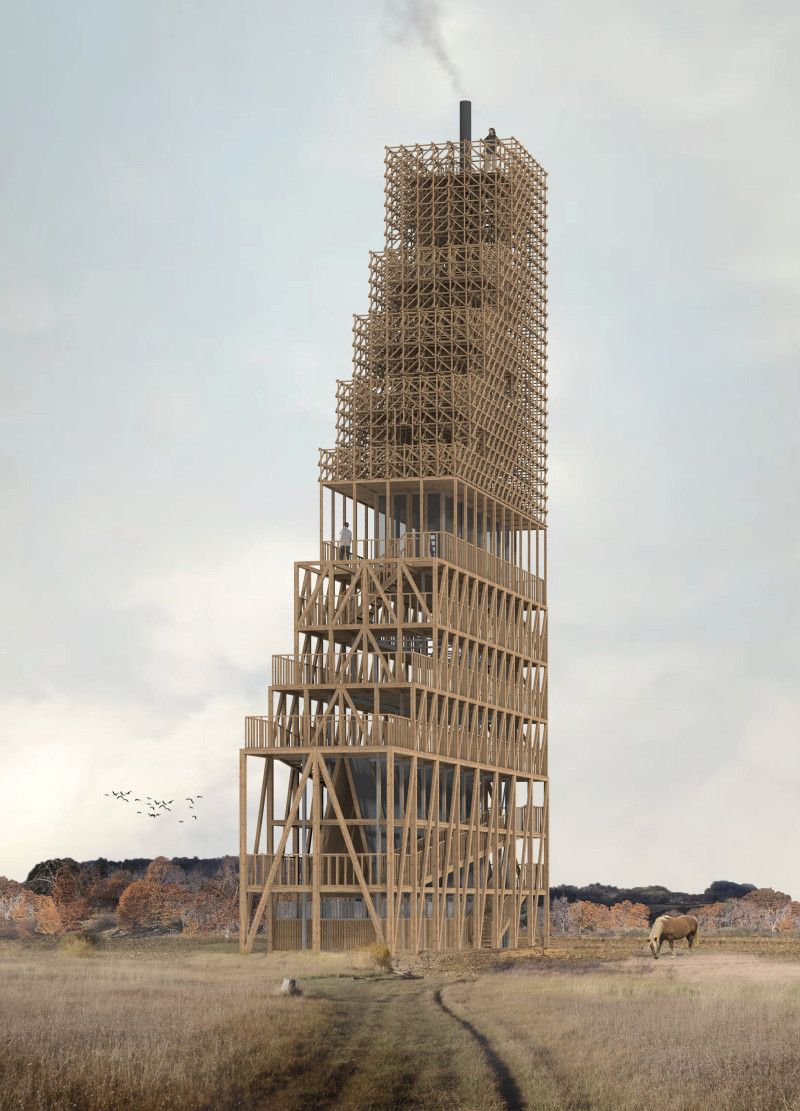5 key facts about this project
The architectural design reflects a modernist approach while incorporating local cultural motifs. This blending of styles serves as a visual dialogue between the past and present, grounding the project in its geographic context. The building’s facade is characterized by a harmonious composition of large glass panels and natural materials, which invite natural light while providing connectivity to the exterior environment. The transparency created by the glazing enables a seamless transition between indoor and outdoor spaces, which is particularly crucial in urban settings where residents may feel disconnected from nature.
Materiality plays a significant role in this project. The primary materials include reinforced concrete, sustainable timber, and high-performance glazing. Reinforced concrete is strategically utilized for its structural advantages while providing durability and a sense of permanence. The use of sustainable timber introduces warmth and a human scale, balancing the stark nature of concrete. High-performance glazing not only contributes to energy efficiency but also elevates the design by allowing expansive views, thus enhancing the occupants' experience.
Unique to this design is the emphasis on green architecture principles. The project incorporates green roofs and vertical gardens, which are not only aesthetically pleasing but also beneficial for the environment. These elements contribute to biodiversity and mitigate urban heat, enhancing the building's sustainability profile. Rainwater harvesting systems are seamlessly integrated, showcasing innovative engineering that supports both water conservation and the building's ecological footprint.
Attention to detail is also evident in the configuration of spaces within the project. The layout promotes an open concept while maintaining privacy where necessary. Common areas are strategically located to encourage gatherings, facilitating community building among residents and users. The residential units feature flexible floor plans that cater to different lifestyles, acknowledging the changing dynamics of modern living.
Circulation within the building is designed with user experience in mind, featuring wide corridors and accessible routes that cater to all individuals, including those with mobility challenges. This thoughtful approach to accessibility extends beyond physical movement; it also encourages an inclusive atmosphere where all users can feel at home in the space.
The project’s design represents a forward-thinking response to urban challenges. It not only addresses the immediate needs of its occupants but also considers the long-term impacts on the urban landscape. By weaving together elements of nature, community-focused spaces, and sustainable practices, this architectural design stands as a testament to the potential harmony between urban living and environmental responsibility.
For those interested in gaining deeper insights into the architectural plans, sections, designs, and ideas behind this project, further exploration is encouraged. Investigating the specific design elements and the rationale behind them will provide a richer understanding of its contribution to contemporary architecture.


























