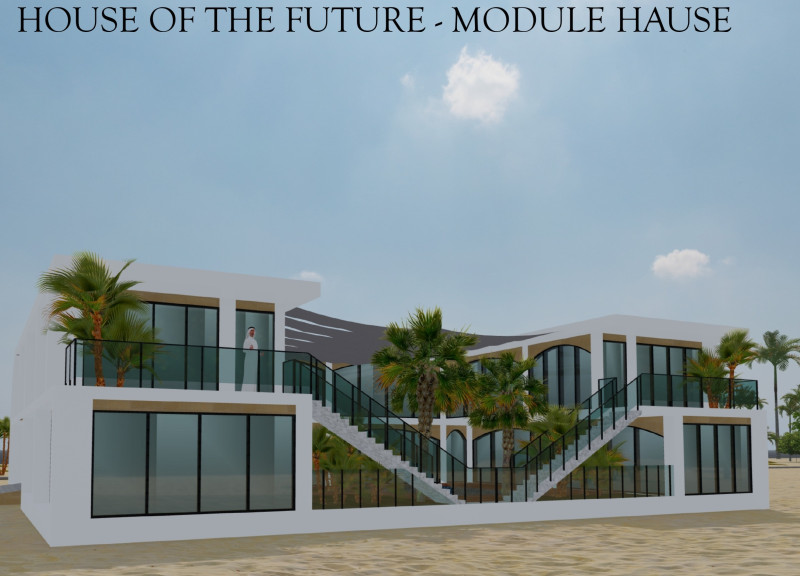5 key facts about this project
The primary function of the project is to serve as a multi-use space that accommodates both residential and communal activities. This duality is a key feature of the design, as it invites collaboration and social interaction among its users while still providing the private sanctity often desired in personal living spaces. The flow between these realms is seamlessly navigated through strategic layouts that enhance accessibility and foster a sense of community.
At the heart of the architectural concept lies a sophisticated arrangement of volumes and voids that creates visual interest and facilitates natural light throughout the interiors. Large, strategically placed windows not only offer stunning views of the surrounding landscape but also optimize daylighting, reducing reliance on artificial lighting and promoting energy efficiency. The integration of outdoor terraces and balconies encourages an indoor-outdoor lifestyle, allowing occupants to connect with nature and enjoy the benefits of their environment.
The design employs a refined palette of materials that reflect both durability and beauty. These include concrete, timber, and glass, each selected for their structural capabilities and aesthetic contributions. The concrete offers a robust foundation and distinctive textural quality, while timber infuses warmth and a natural element into the space, establishing a sense of comfort. Glass elements are utilized to blur the lines between interior and exterior, enhancing the transparency of the design and allowing the landscape to become an integral part of the living experience.
Unique design approaches are evident in the incorporation of sustainable technologies, including rainwater harvesting systems and solar panels, which underline the project’s commitment to environmental stewardship. These thoughtful integrations not only contribute to the building’s operational efficiency but also promote awareness of sustainability among occupants and visitors alike. Furthermore, the thoughtful arrangement of living spaces allows for passive heating and cooling strategies, minimizing energy consumption and maximizing comfort throughout the year.
The architectural details further enhance the project’s appeal. Custom joinery and fittings reflect careful craftsmanship, while the color schemes and material choices are intentional, creating a cohesive aesthetic that resonates with the surrounding context. Carefully considered landscaping complements the built environment, establishing a natural buffer that enhances privacy and adds to the overall experience of the space.
This project represents a significant contribution to contemporary architecture, adeptly balancing the dynamics of function, form, and environmental responsibility. Its unique design strategies and thoughtful integration of materials result in a space that is not only visually compelling but also practical and sustainable. For those interested in delving deeper into this architectural journey, exploring the architectural plans, architectural sections, architectural designs, and architectural ideas that underpin this project will provide a comprehensive understanding of its innovative qualities. Engaging with the full presentation of the project will offer richer insights into the spatial relationships and design philosophies that make this endeavor noteworthy.


























