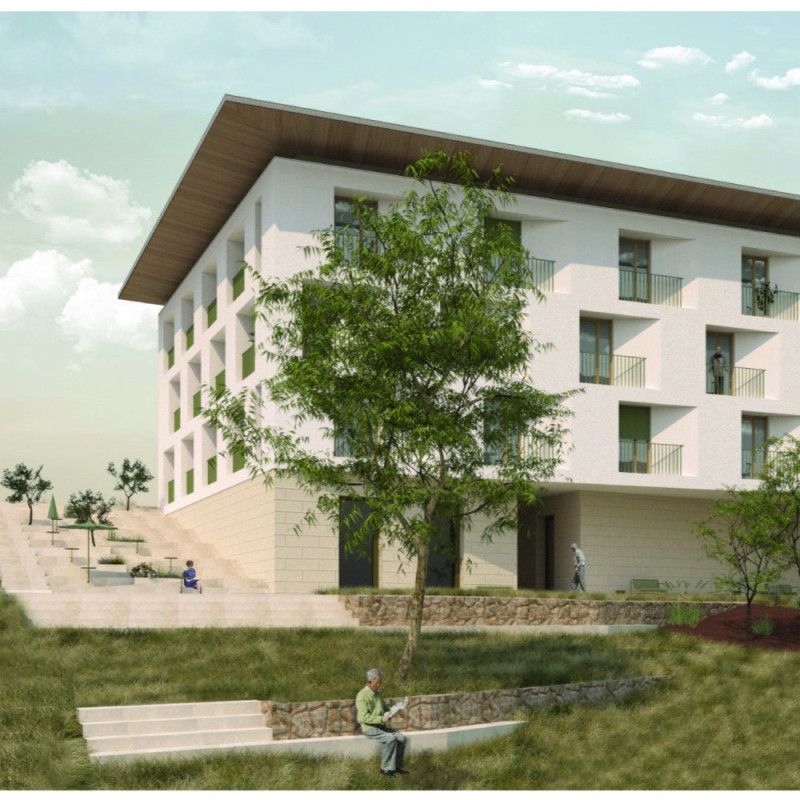5 key facts about this project
At its core, the project is driven by the philosophy that elderly care should be more than mere accommodation. The architectural design emphasizes the importance of communal living, where socialization is encouraged through various shared spaces. Central to this approach is the atrium, which acts as the heart of the building. This expansive area invites natural light and ventilation, creating a vibrant hub that promotes interaction among residents. The thoughtful arrangement of private living quarters around this communal space facilitates ease of access, enabling residents to move freely between their private and public domains.
The building’s layout is a response to its geographical context, ensuring that each unit and communal area capitalizes on views and sunlight. The orientation of the structure not only enhances the aesthetic appeal but also adheres to sustainable design principles by maximizing energy efficiency. The project's materiality reflects a commitment to local resources and craftsmanship. The use of wooden cladding and stone sourced from nearby quarries not only minimizes the environmental impact associated with transport but also integrates the building within its local context. Such choices echo a sense of place while promoting sustainability, reinforcing the responsibility of architecture to respect and harmonize with its environment.
In designing the Atrium Elderly Home, particular attention was given to the details that enhance day-to-day living. Each residential unit is carefully crafted to provide comfort, featuring flexible layouts that can adapt to the varying needs of residents. The design prioritizes accessibility and ease of movement, ensuring that the elderly can navigate their surroundings with dignity and independence. Additionally, communal facilities, including dining areas, activity rooms, and therapy spaces, are positioned strategically to encourage social engagement and facilitate wellbeing.
The innovative use of landscaping further enriches the residents’ experience. Outdoor spaces are thoughtfully designed to foster interaction with nature, incorporating walking paths, a community garden, and passive recreation zones. These areas not only enhance the building's aesthetic value but also provide therapeutic benefits that contribute to residents' overall health and happiness. By integrating green spaces within its architectural framework, the project promotes an active lifestyle while enhancing the quality of life for its inhabitants.
The design approach taken in the Atrium Elderly Home reveals a growing recognition in architecture for the need to create inclusive, supportive spaces that cater to the specific needs of their users. The project stands out for its holistic understanding of elder care, balancing the individual requirements of privacy and security with the collective benefits of community living. It redefines the purpose of elderly housing, emphasizing that these facilities can be both functional and nurturing environments.
For those interested in a deeper understanding of the architectural ideas, designs, and plans behind this innovative project, further exploration of the architectural sections and detailed presentations is encouraged. The Atrium Elderly Home is a thoughtful example of how modern architecture can thoughtfully respond to the challenges of elderly living, providing valuable insights into creating spaces that enhance communal living while respecting individual needs.


























