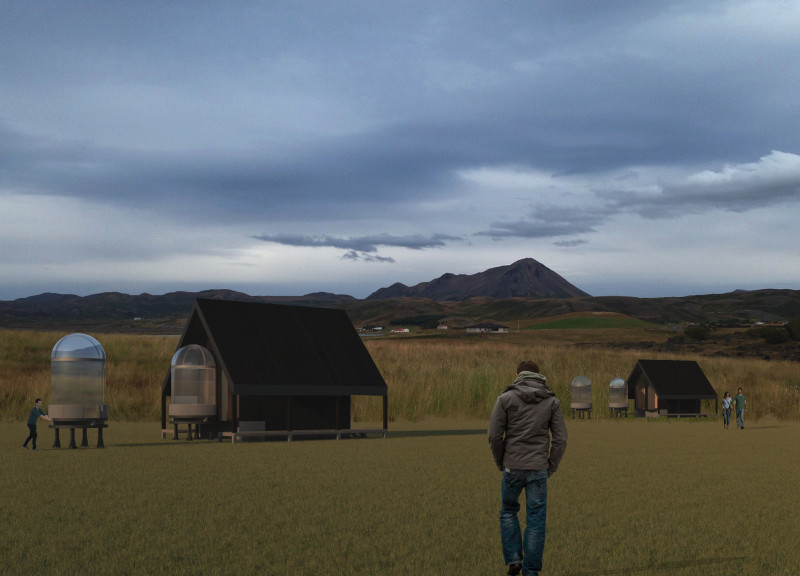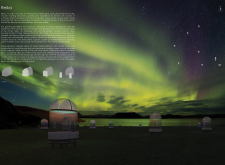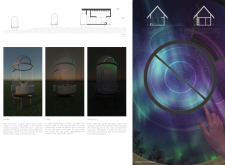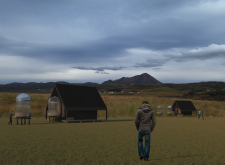5 key facts about this project
**Project Overview**
The project is located in an urban context characterized by mixed-use developments, aiming to enhance community engagement and connectivity. Designed with the intent to respond to the surrounding architectural language while introducing a contemporary perspective, the facility serves a dual function—a public space and a collaborative work environment. This design prioritizes accessibility and promotes interaction among various user groups.
**Spatial Organization**
The interior layout employs a segmented approach, facilitating a clear distinction between private workspaces and communal areas. Open-plan sections are complemented by smaller, acoustically treated zones designed for focus and privacy. Circulation pathways are deliberately expansive, encouraging movement and social interaction, while strategically placed gathering spots foster informal collaboration and community activities.
**Material Selection and Environmental Considerations**
Materials have been chosen for their durability and sustainability, with an emphasis on locally sourced and recycled options. The facade integrates high-performance glazing and shading systems to optimize natural light while minimizing energy consumption. Additionally, green roofs and rainwater harvesting systems are incorporated to enhance the building's ecological footprint, promoting biodiversity and reducing urban heat island effects.


























