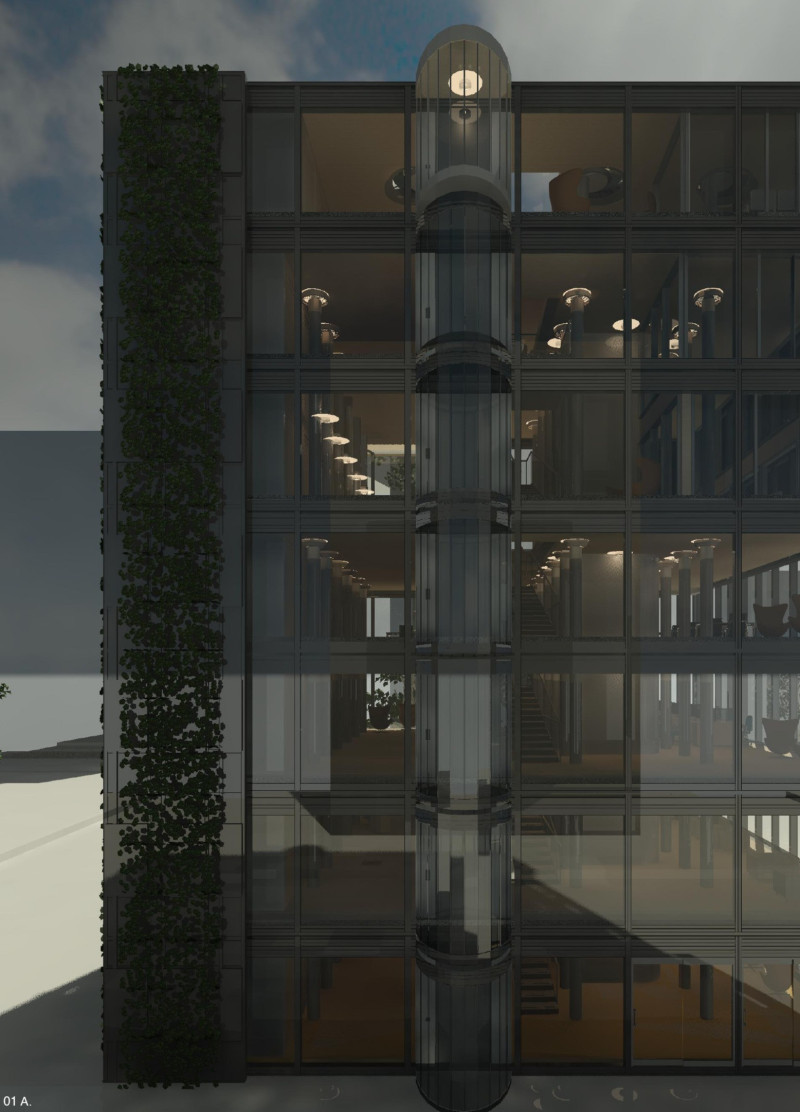5 key facts about this project
The project features a carefully considered composition of spaces that encourages interaction and connectivity among its users. The floor plan is designed to promote versatility, allowing for fluid transitions from public to private areas without compromising the essential functions of each space. This is particularly significant in architectural designs, as it fosters an environment conducive to social interaction while providing retreats for individual contemplation.
Materiality plays a crucial role in the project, enhancing its overall design narrative. The primary materials used include natural stone, sustainably sourced timber, and large expanses of glass. The natural stone not only provides durability but also establishes a tactile connection to the surrounding landscape, while the timber adds warmth and authenticity, embodying the project's respect for local resources. The extensive use of glass facilitates transparency and openness, allowing natural light to permeate the interior spaces and promoting a sense of connection with the exterior environment.
Unique design approaches can be observed in the project's integration of sustainable design practices. This includes strategies such as passive solar heating and cooling, rainwater harvesting systems, and green roof installations that extend the usable area while contributing to biodiversity. The architecture reflects an awareness of contemporary challenges, addressing issues such as climate change and resource depletion while fostering a sense of community. This connection between architecture and environment highlights the project’s holistic approach to design, considering not just the built form but also its ecological impact.
Landscaping also informs the project, blending seamlessly with the architecture to create a unified experience. Thoughtfully designed outdoor spaces are created to enhance functionality while promoting local flora and fauna. This not only contributes to the overall aesthetic but also reinforces the project’s sustainability agenda. Providing areas for communal gatherings, the landscape design encourages social interaction, further integrating the architecture with its community context.
Each element of the design contributes to its overall concept, which revolves around creating a harmonious balance between built and natural environments. By prioritizing user experience, the architecture delivers a nuanced understanding of space, encouraging users to engage with their surroundings meaningfully.
In summary, this architectural design project exhibits a strong commitment to addressing both human and environmental needs. The integration of natural materials, innovative sustainable practices, and a clear focus on user interaction creates a project that resonates with its purpose and context. For a more in-depth look at the architectural plans, architectural sections, and architectural details, readers are encouraged to explore the project presentation to discover the full extent of its design ideas and architectural merit.


 Tiziana Biniakou
Tiziana Biniakou 




















