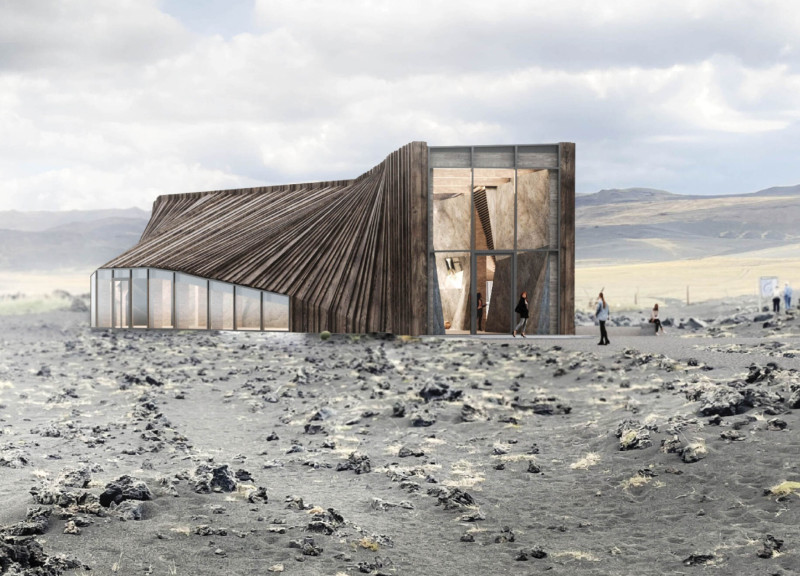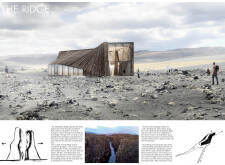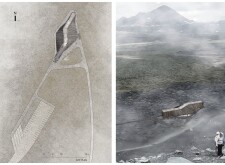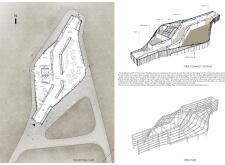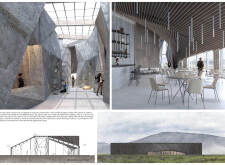5 key facts about this project
The design represents a dialogue between architecture and nature, emphasizing the area's unique geological features. The building's form is an interpretation of the rugged terrain, with an undulating roofline and segmented structures that reflect the natural topography. This integration allows the architectural design to seamlessly blend into the surroundings, facilitating a connection between visitors and the remarkable landscape of Iceland.
Key elements of the project include a spacious foyer that greets visitors and serves as a gateway to the main exhibition areas. The layout is intentionally designed to facilitate flow, promoting ease of navigation through the different functions of the building. The museum is central to the design, organized to showcase rotating exhibits that highlight volcanic activity and the scientific studies related to the region. This flexibility in exhibition space reflects the project's commitment to ongoing education and engagement with geological phenomena.
Attention to materiality is a hallmark of the design approach taken in "The Ridge." The use of local materials, such as basalt stone for cladding, not only anchors the structure within its geological context but also contributes to its durability against the harsh climatic conditions typical of Iceland. Timber, used in extensive applications throughout the roof and façade, brings warmth to the otherwise industrial aesthetic created by the concrete flooring. Large expanses of glass not only provide natural lighting but also create visual connections to the breathtaking landscape, inviting occupants to engage with the natural environment.
Sustainability plays a crucial role in the design concept of the project. By harnessing Iceland’s geothermal resources, the building minimizes its environmental impact through efficient heating and cooling systems. The strategic placement of windows maximizes daylight, reducing the reliance on artificial lighting and enriching the experience of the visitors in a naturally illuminated space.
"The Ridge" stands out for its unique design approaches that prioritize not only functionality but also the interconnectedness of architecture and geology. The project encourages interaction and exploration, inviting visitors to engage with both the physical space and the surrounding landscape. This architectural endeavor extends beyond mere physical structures, aiming to foster an appreciation for the geological forces that shape our world.
For a more in-depth understanding of the architectural plans, sections, and innovative design elements, readers are encouraged to explore the full presentation of the project. Discovering these details will provide more insight into how "The Ridge" exemplifies contemporary architectural ideas while honoring the natural environment it inhabits.


