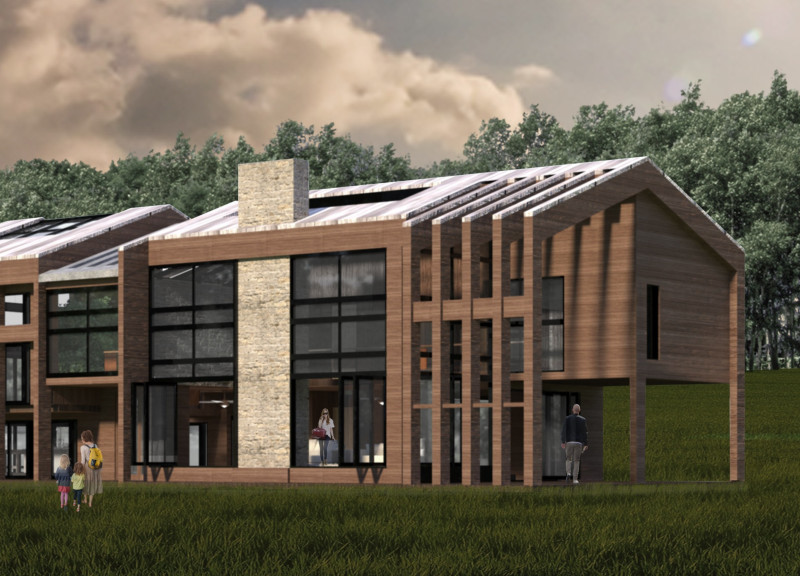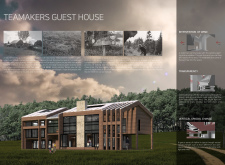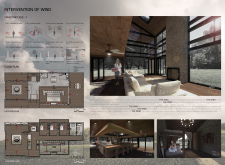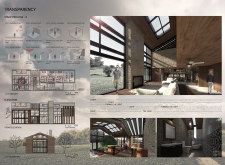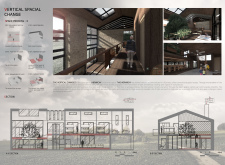5 key facts about this project
The design employs a two-story layout that facilitates the flow of movement and interaction among guests. The first floor features communal areas such as a living room designed for social gatherings, while private guest rooms are situated on the upper level. The connection between the indoor environment and the outdoors is emphasized through large windows and outdoor decks, allowing ample natural light and ventilation.
Spatial Interaction with Nature
A standout feature of the Teamakers Guest House is its responsive engagement with environmental elements. Large expanses of glass in the façade not only enhance visual connectivity with the apple orchards outside but also serve to frame the landscape as part of the interior experience. The incorporation of skylights ensures that daylight permeates throughout the common areas, adjusting the atmospheric quality of the house based on the time of day.
Moreover, the design incorporates folding doors that allow natural breezes to flow into essential areas, enhancing thermal comfort and creating a refreshing atmosphere. This highlights the architect's intent to foster a connection between visitors and the outdoor environment through transparency and openness.
Material Choices and Sustainability
The choice of materials plays a significant role in defining the character of the Teamakers Guest House. Predominantly, timber is used throughout the structure, providing warmth and a direct link to the local ecology. It is complemented by stone elements, particularly in structural components like the fireplace, which offer durability while grounding the overall aesthetic.
Additionally, the design prioritizes sustainable practices by using local materials that resonate with the region's cultural heritage. This relationship between materiality and locality promotes an understanding of the cultural context while reducing the environmental footprint.
To gain a deeper understanding of the architectural vision behind the Teamakers Guest House, it is encouraged to explore the detailed architectural plans, sections, and designs that enhance the project's narrative and effectiveness. The focus on user experience and environmental integration positions this guesthouse as a noteworthy example of contemporary architecture that resonates with its surroundings.


