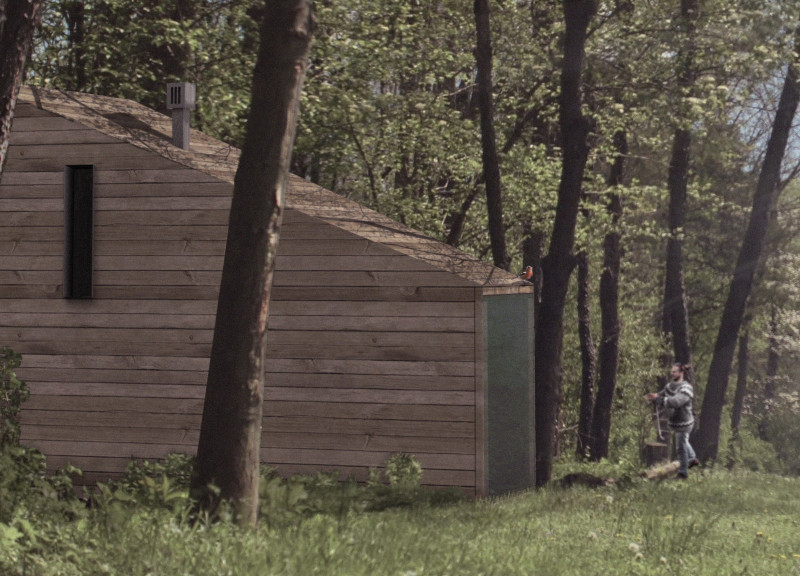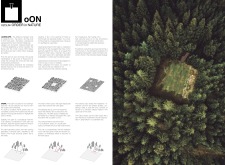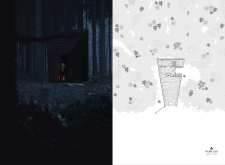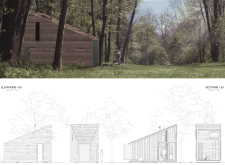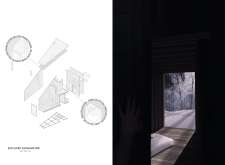5 key facts about this project
At its core, "Order in Nature" represents a vision where architecture merges seamlessly with the landscape. The concept is rooted in understanding the relationship between physical structure and the dynamic elements of the environment. By positioning the cabin within a clearing of the forest, the design emphasizes the balance between built form and the surrounding ecosystem, allowing inhabitants to enjoy the serenity of the woods while residing in a modern, well-appointed space. This project underlines the importance of situating architecture in a way that enhances the natural beauty of its location while providing comfort and functionality.
The main function of the project is to serve as a cozy retreat, designed for relaxation and connection with nature. The cabin is thoughtfully designed to accommodate both communal activities and private moments of solitude. The central area is oriented to capture natural light, fostering an inviting atmosphere for gatherings. In contrast, private spaces are carefully positioned to offer tranquility, allowing individuals to retreat from social interactions when desired. This duality in spatial organization plays a key role in enhancing the living experience.
Significant details of the design include an open floor plan that promotes fluid movement between spaces, allowing light and air to flow throughout. The use of large glass panels invites the outdoor environment inside, creating a seamless transition between the interior and exterior landscapes. The natural light flooding the cabin not only illuminates the spaces but also accentuates the warmth of the wooden materials used throughout the structure. The choice of materials—primarily wood sourced from the surrounding environment—reinforces a commitment to ecological responsibility while ensuring that the cabin blends harmoniously with its context.
The architectural design emphasizes sustainability through various features that promote environmental stewardship. Efficient energy practices, such as rainwater collection and energy-efficient heating systems, highlight a thoughtful approach to reducing the ecological footprint of the residence. These design elements reflect a growing awareness within the architectural community regarding the need for responsible building practices, integrating modern amenities without compromising the integrity of the natural environment.
Unique design approaches are central to the project’s identity. The structure draws upon traditional cabin typologies while reinterpreting them in a contemporary context. This interplay of past and present informs the design language, resulting in a building that resonates with cultural narratives associated with forest living. The project challenges conventional notions by advocating for a harmonious coexistence with nature rather than imposing a dominant presence within the landscape. Furthermore, incorporating local materials not only deepens the connection to the site but also fosters a sense of place and identity.
In examining the architectural plans, sections, and overall design, it becomes evident that "Order in Nature" is more than just a shelter; it is a philosophical exploration of humanity’s relationship with the environment. The careful site selection, material choices, and spatial arrangements come together to create a structure that invites contemplation and reflection on the natural world.
For those interested in delving deeper into the architectural ideas behind this project, exploring the architectural plans and sections will provide valuable insights into the thoughtful design process that shaped "Order in Nature." This analysis invites readers to consider the possibilities inherent in architecture, encouraging a greater appreciation for designs that prioritize ecological harmony and a meaningful connection with the environment.


