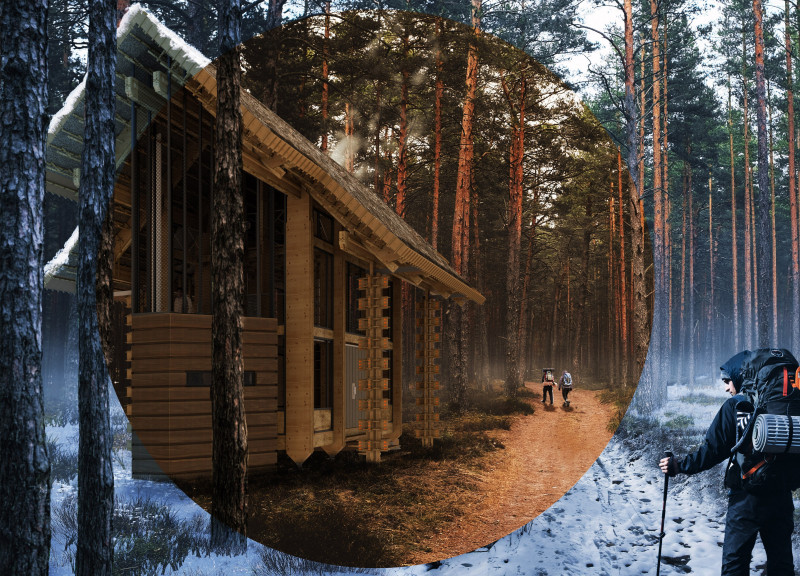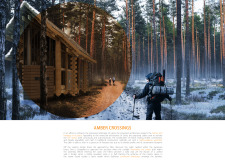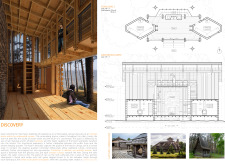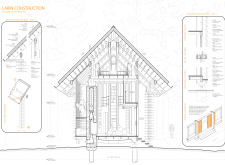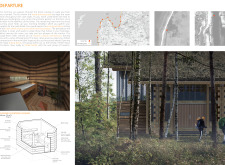5 key facts about this project
At its core, Amber Crossings functions as a multi-use retreat, aimed at providing visitors with an immersive experience in nature. The architecture is strategically placed within the woodland landscape, allowing inhabitants to feel both the presence and tranquility of their surroundings. The well-planned layout includes several cabins that serve different purposes—individual accommodations, communal gathering spaces, and areas for recreational activities. This flexibility ensures that the project can adapt to various group sizes and visitor needs, fostering a sense of community while also offering privacy when desired.
The design of Amber Crossings is characterized by its use of natural materials, primarily local timber, which not only enhances its aesthetic appeal but also aligns with sustainable building practices. The wood is utilized for structural components, roofing, and interior finishes, showcasing craftsmanship that resonates with traditional Latvian architecture. Complementing the timber are stone elements that provide stability and tactile contrast, particularly in the construction of hearths and exterior walls. Large glass panels allow for abundant natural light, connecting the interior spaces to the external landscape and inviting inhabitants to enjoy the visual beauty of their environment. The incorporation of steel supports adds a modern edge while ensuring the durability required for such installations.
One of the unique design approaches of Amber Crossings is its emphasis on sensory engagement. Every aspect of the architecture is designed to enhance the experience of nature, from the sounds of rustling leaves to the varying light conditions throughout the day. The cabins feature large windows and open layouts that promote airflow and visual continuity with the forest beyond. This thoughtful integration encourages occupants to appreciate their surroundings fully—engaging with the physical environment in a more intimate manner.
The project further distinguishes itself through its commitment to cultural relevance. By drawing inspiration from local architectural styles and building techniques, Amber Crossings stands as a contemporary interpretation of Latvian heritage. The design not only acknowledges historical influences but also seeks to reinforce community identity, allowing the architecture to become part of the local narrative rather than an imposition upon it.
In all, Amber Crossings exemplifies a modern architectural approach that balances functionality, sustainability, and cultural resonance. The thoughtful choices in materials, design strategies, and spatial organization culminate in a retreat that is more than just a collection of cabins; it is a space that invites exploration, mindfulness, and connection to the natural world. For those interested in gaining deeper insights into the architectural plans, sections, designs, and overall ideas behind Amber Crossings, exploring the project presentation is highly encouraged.


