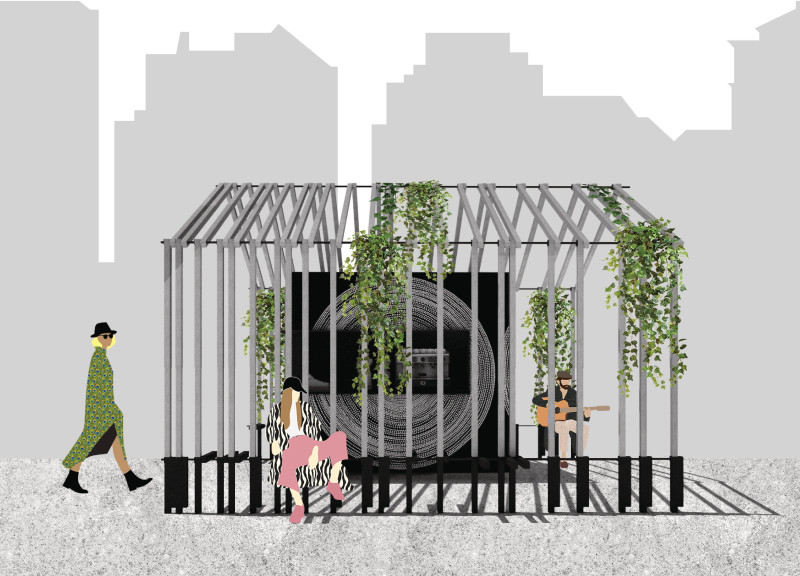5 key facts about this project
Functionally, the project is composed of two primary components: a compact working kiosk designed for a single barista and an expansive, airy structure serving as a gathering space for customers. The kiosk encapsulates all the necessary elements for efficient coffee service while prioritizing aesthetics and user experience. This adaptability to various crowd sizes is a fundamental aspect of the coffee house, catering to users whether they seek a quick coffee stop or a leisurely stay.
The architectural design makes a deliberate choice in materiality, prominently using untreated wood for the structural framework, which echoes the traditional building practices of the region. Combined with colorful fabric elements, the materials not only enhance the aesthetic appeal but also establish a connection to Finnish design heritage. The choice of materials embodies a commitment to sustainability and durability, ensuring the structure can withstand the local weather conditions while promoting an inviting atmosphere.
The larger gathering space is characterized by its openness, encouraging social interactions among patrons. This approach to design prioritizes accessibility and connection, allowing visitors to engage with one another and fostering a sense of community that resonates deeply within Finnish culture. The integration of dynamic, versatile layouts allows the coffee house to adapt to varying usage demands, reflecting contemporary trends in public space usage.
Another unique design approach is the mobility of the structure, featuring foldable components that enable easy relocation. This adaptability allows the coffee house to serve diverse contexts, whether nestled in an urban landscape or situated amidst nature, thus maximizing its potential reach within different environments. The design prioritizes user experience, ensuring that comfort remains at the forefront, even during the cold Finnish winter months.
In examining the important architectural details, one can appreciate how the interplay of color, texture, and form come together to create a coherent architectural narrative. The juxtaposition of natural materials against vibrant patterns forms a visually captivating environment that encourages exploration and social interaction. The project represents a thoughtful response to the essential functions of modern living, highlighting the importance of communal spaces in fostering relationships and enriching daily life.
The architectural plans and sections for this coffee house further illustrate its innovative approach, revealing strategic alignments and spatial arrangements designed to enhance both function and user experience. By focusing on these elements, the project reinforces the notion that well-conceived architectural designs can transcend mere utility, serving as catalysts for community engagement.
For those interested in understanding the nuanced details and architectural ideas that underpin this project, exploring the presentation of the coffee house can provide valuable insights. Delving into the architectural designs and their thoughtful execution can deepen appreciation for how architecture not only serves practical needs but also enhances the quality of life within the community.


























