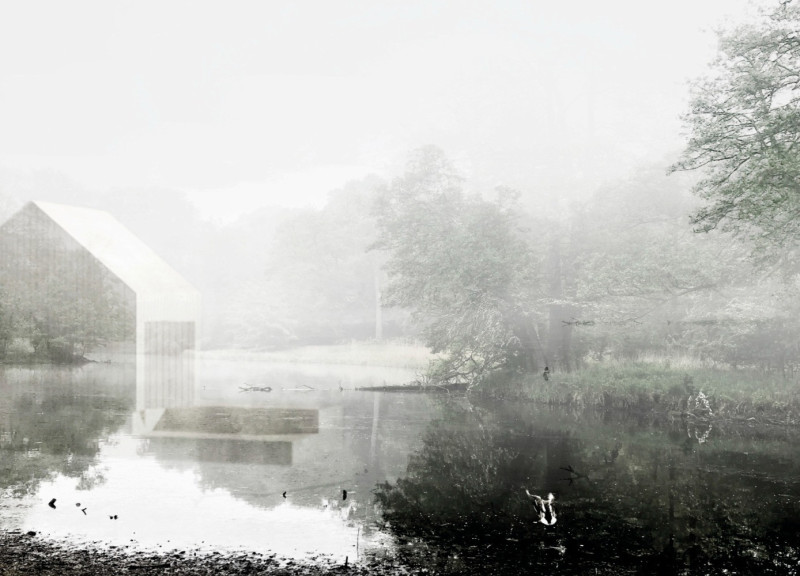5 key facts about this project
The key function of the Teamakers Guesthouse is to provide a welcoming environment for workshops, gatherings, and culinary activities. The architects designed the space to be adaptable, emphasizing functionality without sacrificing aesthetic appeal. The open-plan layout allows for easy reconfiguration, accommodating varying group sizes and activities—ranging from intimate workshops to larger community meetings. This flexibility is integral to the architecture, encouraging diverse usages that can evolve over time.
A distinguishing feature of the guesthouse is its commitment to sustainable practices, reflected through the careful selection of materials and construction techniques. Locally sourced materials play a pivotal role in establishing an architectural dialogue with the environment. Wood is prominently used for structural elements and finishes, conveying warmth and a tactile connection to the surrounding forest. Expansive glazing is employed to enhance natural light, creating a seamless visual connection to nature and blurring the line between indoor and outdoor spaces.
The inclusion of stone in the façade highlights the project's respect for regional geology, grounding the design within its geographical context. Structural steel supports large spans, allowing for fluidity in space and minimizing obstructions. In keeping with the ethos of sustainability, energy-efficient materials such as eco-batts are incorporated for insulation, as well as solar panels to harness renewable energy, ensuring that the guesthouse operates with a low ecological footprint.
Moreover, the spatial organization of the project enhances user experience. Communal areas, including a dedicated kitchen and lounge, are positioned strategically for maximum interaction among guests. These thoughtfully designed spaces not only facilitate social gatherings but also invite discussions about sustainability and community-building, reinforcing the guesthouse's role as a collaborative hub.
Unique design approaches are evident throughout the project. The interplay of different materials illustrates a sophisticated understanding of texture and light, creating a cohesive aesthetic that enhances the environment. The architecture boasts a strong focus on the user experience, prioritizing both comfort and functionality. Through adaptable multi-use spaces, the guesthouse encourages creativity and promotes a sense of belonging among its occupants.
The architectural language of the Teamakers Guesthouse ultimately celebrates both nature and community. By integrating eco-friendly practices and emphasizing flexibility, the design serves as a model for future projects that seek to blend architecture with the user's needs and the surrounding environment. This project represents a thoughtful response to the contemporary challenges facing architecture today, showcasing how spaces can support communal activities while maintaining a deep respect for the natural context.
For those interested in a more comprehensive understanding of the Teamakers Guesthouse, delving into architectural plans, sections, and detailed design ideas will provide further insights into its innovative approach and thoughtful execution. This exploration promises to reveal the intricacies that make this architectural project both functional and harmonious with its surroundings.


























