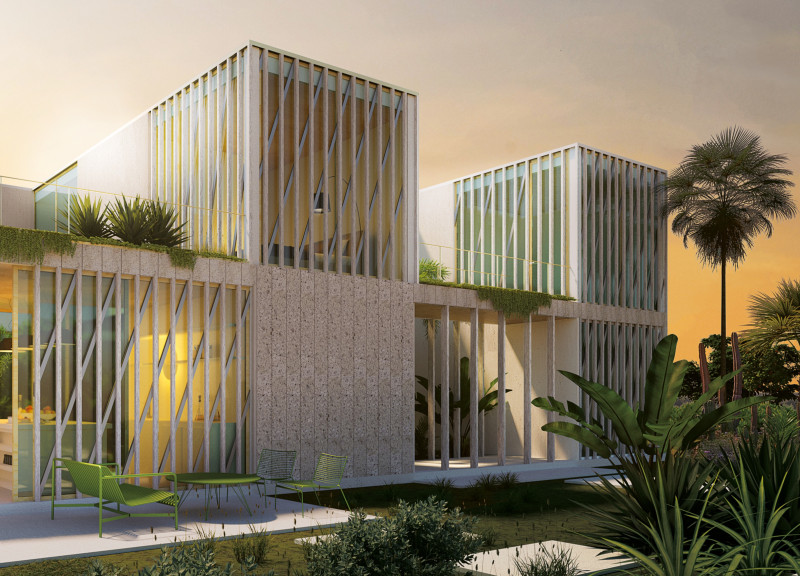5 key facts about this project
The primary function of the project revolves around its role as a community hub, designed to cater to various activities ranging from educational programs to social gatherings. Within its spatial organization, the layout promotes fluid movement throughout the space, allowing users to navigate easily between distinct areas. This idea is underscored by the inclusion of open plan features that encourage collaboration and communication among users. The provision of flexible spaces further enhances the functionality of the building, allowing rooms to adapt to the needs of users, whether for group workshops or individual reflection.
Key architectural elements are apparent in both the exterior and interior design. The façade is characterized by a blend of materials that resonate with the local vernacular while introducing modern sensibilities. Notable materials include locally sourced brick, glass, and timber, each chosen for its aesthetic properties as well as its sustainability. The use of brick evokes a sense of permanence and ties the structure to its context, while expansive glass panels create transparency and foster connections with the surrounding landscape. Timber elements, incorporated in both structural and finish details, introduce warmth to the space, enhancing the overall user experience.
Landscaping plays a critical role in defining the character of the project. Thoughtfully designed outdoor areas offer a natural extension of the interior spaces, inviting users to interact with nature as well as with each other. The integration of native plant species not only contributes to the ecological performance of the site but also reinforces a sense of place and local identity, anchoring the project firmly within its geographical location.
An aspect that stands out in this architectural design is the unique approach to sunlight and shade. The strategic placement of overhangs and adjustable shading devices allows for controlled natural light throughout the day, minimizing the need for artificial lighting and reducing energy consumption. This sustainable strategy reflects a broader commitment to environmental stewardship, highlighting an understanding of the climatic conditions of the area and the implications for energy efficiency.
In addition to addressing functional needs, the project aspires to create a sense of community identity. By engaging with local stakeholders during the design process, the architects ensured that the building reflects collective aspirations and acknowledges historical narratives. This participatory approach fosters a stronger connection between the users and the space, as it has been explicitly designed to serve the community's needs and values.
The overall architectural design showcases how form and function can harmoniously coexist. It illustrates that aesthetic considerations can enhance usability without sacrificing practicality. Each element—from the choice of materials to the spatial organization—has been carefully considered to create an outcome that is both reflective of its environment and adaptable to the diverse activities it supports.
Exploring this project’s architectural plans and sections can provide further insight into the detailed design intentions, showcasing how each aspect works together to create a cohesive whole. In delving into the architectural ideas presented, one can appreciate the intricacies of the design approach and how they contribute to the project’s overall success. For a more comprehensive understanding, viewers are encouraged to analyze the presented materials that highlight the architects’ vision, reinforcing the project’s significance within the architectural discourse.


























