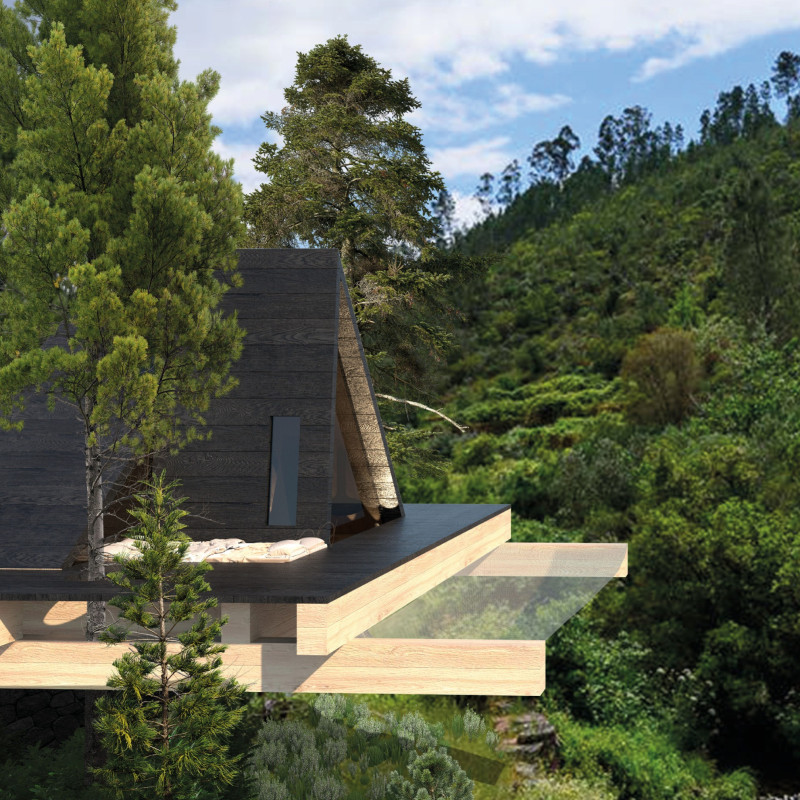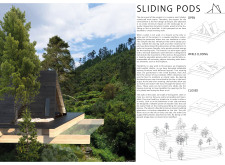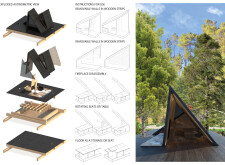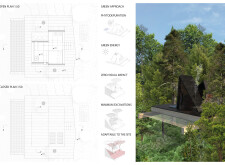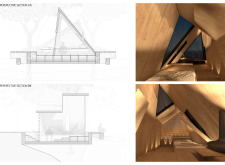5 key facts about this project
The Sliding Pods project represents a thoughtful exploration of modern architecture aimed at creating adaptable living spaces that harmonize with nature. The design focuses on sustainable practices, utilizing natural materials and innovative construction techniques to minimize ecological impact. By prioritizing an interactive experience, this architecture facilitates a connection between the inhabitants and their environment.
The central concept of the project revolves around flexibility and modularity, with a design that allows the structure to respond to various user needs and environmental conditions. Sliding roofs and movable interior elements enable the space to transform according to specific uses, whether for relaxation or social interaction. This dynamic setup blends functionality with simplicity, resulting in a minimalist space that promotes well-being and mindfulness.
The primary materials identified in this project include wood, which serves as the main structural element, and transparent panels that foster light and connectivity with the surroundings. The choice of these materials reflects an eco-conscious design philosophy, ensuring that the project aligns with sustainability goals. Moreover, the integration of insulation materials and potential energy-efficient technologies further emphasizes the project’s commitment to resource conservation.
Unique Design Approaches
One of the notable aspects of the Sliding Pods project is the incorporation of moving roof elements, allowing for a greater degree of environmental interaction. This feature strategically facilitates the harnessing of solar energy and maximizes natural ventilation, enhancing thermal performance. Additionally, the design minimizes its physical footprint, resting lightly on the landscape to preserve the existing ecosystem while ensuring that the living space aesthetically complements its setting.
Another distinct feature involves the use of adaptable furniture and internal configurations. This allows inhabitants to customize their living environment easily, accommodating different activities and preferences. The approach encourages a lifestyle that is not only functional but also promotes a deep engagement with natural surroundings, contributing to the overall quality of life for occupants.
Integrated Living Spaces
The interior design focuses on creating a welcoming atmosphere with an emphasis on natural light. The strategic arrangement of transparent elements and the configuration of internal spaces foster an openness that blurs the boundary between inside and outside. This integration enhances the user experience, facilitating a sense of tranquility while encouraging contact with nature.
Each element of the design has been carefully considered to maximize its utility and aesthetic value while maintaining clarity and simplicity. The combination of sustainable material choices, adaptive functionality, and thoughtful architectural planning positions the Sliding Pods project as a noteworthy example of contemporary architecture.
For a deeper understanding of this project, including architectural plans, sections, and designs, readers are encouraged to explore the project presentation for more details. The insights gained will enhance appreciation for the unique architectural ideas that underscore this innovative design.


