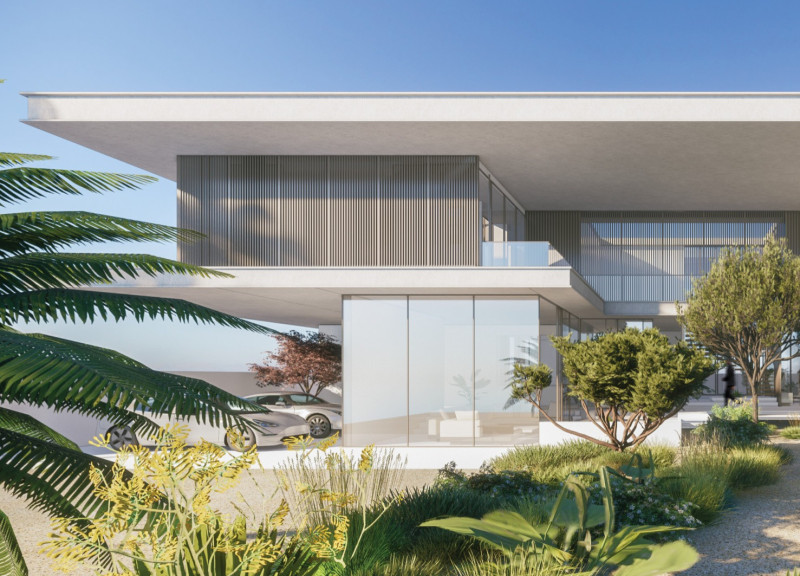5 key facts about this project
At its core, the project serves as a multifaceted space designed for communal interactions while accommodating individual needs. Its primary function is to provide an inviting atmosphere that fosters social engagement, whether through public gatherings, educational activities, or leisure pursuits. The layout is carefully crafted to encourage movement and interaction, promoting a sense of community among users. This strategic organization is essential in creating an environment that not only meets practical requirements but also enhances the user experience.
One of the standout features of this design is its unique approach to materiality. The project utilizes a combination of locally sourced wood, steel, and glass, reflecting a commitment to regional craftsmanship and sustainability. The wooden elements are selected for their warmth and natural aesthetic, creating a comfortable ambiance that contrasts beautifully with the sleek steel framework, which adds structural integrity and modernity. Glass elements offer transparency, inviting natural light to permeate the interior spaces while providing unobstructed views of the exterior landscape. This thoughtful selection of materials contributes to the building’s overall sustainability and energy efficiency, aligning with contemporary architectural standards and practices.
The design also showcases innovative architectural elements that elevate its functionality. The incorporation of outdoor terraces and green roofs not only enhances the visual appeal of the project but also contributes to environmental stewardship. These features promote biodiversity and improve air quality while providing users with opportunities to connect with nature. Furthermore, the building’s orientation is strategically planned to maximize natural light and minimize energy consumption, adhering to principles of passive solar design.
In addressing the surrounding context, the project embraces its geographical location by reflecting local architectural vernacular while pushing contemporary boundaries. The design takes into consideration the climate, topography, and cultural influences of the area, resulting in a nuanced and respectful integration within its setting. This sensitivity to context enriches the overall narrative of the architecture, making it not just a standalone structure but a vital part of the urban tapestry.
The functionality of the project is enhanced by well-conceived circulation patterns that allow for easy navigation through various spaces. The designers have created distinct yet interconnected zones, allowing for privacy when needed while fostering a sense of openness. This fluidity of space is crucial in creating an inviting environment for diverse activities, accommodating everything from collaborative workshops to serene reflection.
In conclusion, this architectural project epitomizes a modern approach to design that balances form, function, and sustainability. Its careful consideration of materiality, context, and user experience distinguishes it as a notable contribution to the contemporary architectural landscape. For those interested in delving deeper into the architectural specifics, exploring the project's architectural plans, architectural sections, architectural designs, and architectural ideas will provide a comprehensive understanding of its innovative solutions and thoughtful design choices. Engaging with these elements will offer valuable insights into the intricacies and intentions behind this remarkable architectural endeavor.


























