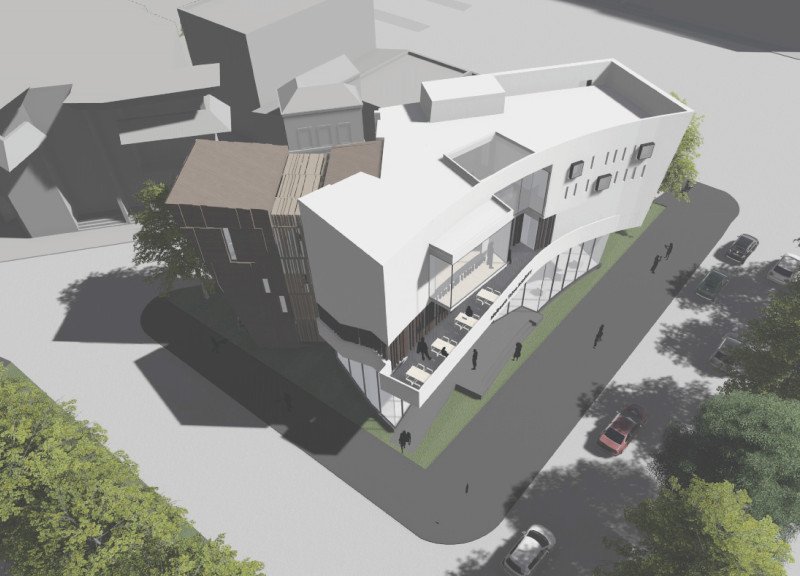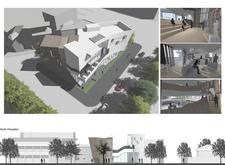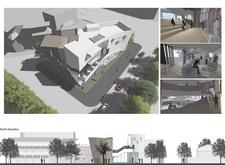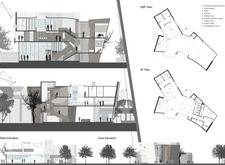5 key facts about this project
At its core, the Melbourne Tattoo Academy functions as a multifaceted educational facility that not only teaches the technical skills required for tattooing but also promotes broader cultural understanding of body art. It aims to elevate the perception of tattoos, offering spaces that facilitate learning, collaboration, and artistic expression. This project redefines the conventional boundaries of education by merging artistic practice with theoretical knowledge, thereby creating a comprehensive learning experience for students.
The architecture of the academy incorporates a range of innovative design elements. The building's facade features a combination of curved and angular forms that evoke a sense of movement, paralleling the fluidity inherent in both tattooing and artistic expression. Large glass windows are strategically placed throughout the structure to allow natural light to fill the interior, creating an inviting and open atmosphere that encourages interaction among students, instructors, and visitors. This focus on natural light not only enhances the aesthetic quality of the architecture but also contributes to a healthier learning environment.
Internally, the layout is carefully planned to facilitate various educational functions. Studios and workshops are equipped with the necessary tools and technologies for hands-on training, ensuring that students can practice their skills in a supportive setting. These practical spaces are complemented by gallery areas designed to showcase artistic works, allowing students to display their portfolios and gain exposure to the public. Social spaces, such as lounges and cafes, offer informal environments for collaboration and discussion, promoting a sense of community among learners and artists alike.
The materiality of the building is another significant aspect of its design. By incorporating materials such as natural timber, glass, concrete, and steel, the academy reflects a balance between functionality and aesthetic appeal. Sustainable practices are woven into the design philosophy, ensuring that the construction aligns with contemporary environmental concerns. The use of sustainably sourced timber and energy-efficient systems demonstrates a commitment to minimizing the architectural project's ecological footprint.
One of the unique design approaches of the Melbourne Tattoo Academy is its ability to create distinct zones within a cohesive whole. Different areas within the building serve various purposes while still maintaining a sense of unity in design. This intentional separation of spaces allows for a more efficient flow of movement throughout the academy, enhancing the overall user experience. The integration of both communal and private areas also reflects the dual nature of tattoo art—while it can be a personal journey for the individual artist, it also thrives in a collaborative community environment.
The project's design not only serves its immediate purpose of educating aspiring tattoo artists but also positions itself as a cultural landmark that advocates for the acceptance and appreciation of body art. By offering educational programs, public exhibitions, and community events, the academy serves as a catalyst for dialogue around tattooing and its role in contemporary society.
For a deeper dive into this architectural project, interested readers are encouraged to explore the architectural plans, sections, designs, and ideas presented for the Melbourne Tattoo Academy. These elements will provide valuable insights into how the design successfully marries function and aesthetics while promoting a greater understanding of the artistry involved in tattooing.




























