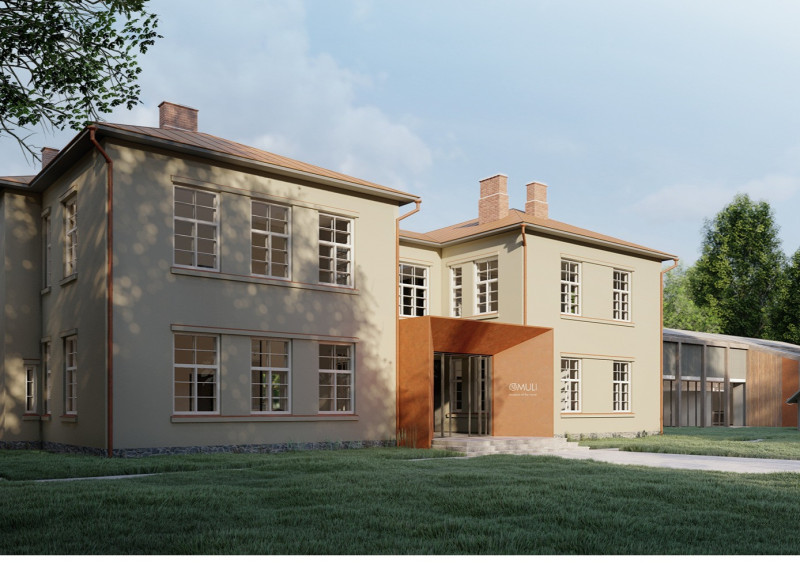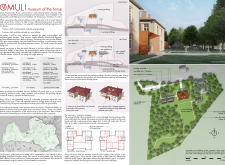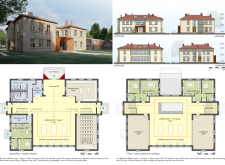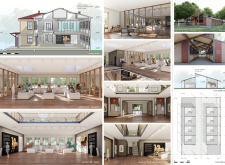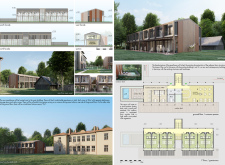5 key facts about this project
At its core, the Omuli Museum represents a harmonious blend of past and present. It is an architectural endeavor that pays homage to historical farming practices while embracing modern design principles. The museum encompasses exhibition spaces, artists' studios, and flexible workshops, serving as a center for cultural learning and interaction. This design approach actively engages visitors with the narrative of equine heritage in Latvia, allowing for a multifaceted experience that emphasizes both education and artistic expression.
The main structure of the museum exemplifies functional design complemented by aesthetic consideration. The layout features strategic zoning with dedicated exhibition areas intended to immerse visitors in the rich history and current stories of local horse breeds. This careful organization facilitates a seamless flow of movement, guiding patrons through various themed spaces that celebrate the evolution of equestrian culture. The inclusion of technical and conference rooms ensures that the museum is versatile enough to host educational workshops and community events, further embedding it into the local cultural fabric.
The architectural design thoughtfully incorporates existing structures, emphasizing sustainability and respect for historical context. The renovation of older buildings reinforces the narrative of the site, ensuring that the new additions harmonize with their surroundings, rather than overshadow them. This unique approach demonstrates a sensitivity to the historical significance of the location, which is further highlighted by the use of locally sourced materials such as wood, brick, and glass. These materials are not only conducive to the functional aspects of the museum but also contribute to an inviting atmosphere, enhancing the overall visitor experience.
Particularly notable is the integration of guesthouses and stables into the museum complex. The accommodations are designed to welcome visiting artists and guests, reflecting the project's emphasis on community and collaboration. Each guest room is thoughtfully appointed to reflect local cultural elements while providing modern comforts, combining hospitality with cultural immersion. The stables, designed with natural ventilation systems to support animal welfare, extend the project's mission by providing a functional space that supports both humans and horses alike.
The landscape surrounding the museum has been designed with equal care, intending to create an inviting environment that encourages exploration and interaction. Pathways weave through green spaces, fostering accessibility while offering tranquil settings for reflection or informal gatherings. This landscape strategy not only enhances the aesthetic appeal of the site but also emphasizes the connection between the built environment and nature, promoting a sense of unity with the surrounding area.
The Omuli Museum of the Horse stands out for its thoughtful integration of various design elements, demonstrating a commitment to preserving cultural heritage while providing a modern facility for artistic development. Its multifaceted approach ensures that it serves as a cultural hub—one that nurtures creativity, education, and community engagement. The careful selection of materials, combined with an emphasis on functionality and historical context, makes this project a significant contribution to the field of architecture.
For those interested in a deeper understanding of the architectural implications and nuances of the design, exploring the architectural plans, sections, and overall architectural ideas behind this project will offer invaluable insights into its comprehensive approach. Each element has been meticulously crafted to enhance the visitor experience and reinforce the museum’s role as a vital cultural institution. It is encouraged to delve further into the presentation of this remarkable project to appreciate fully the thoughtful execution that has gone into the Omuli Museum of the Horse.


