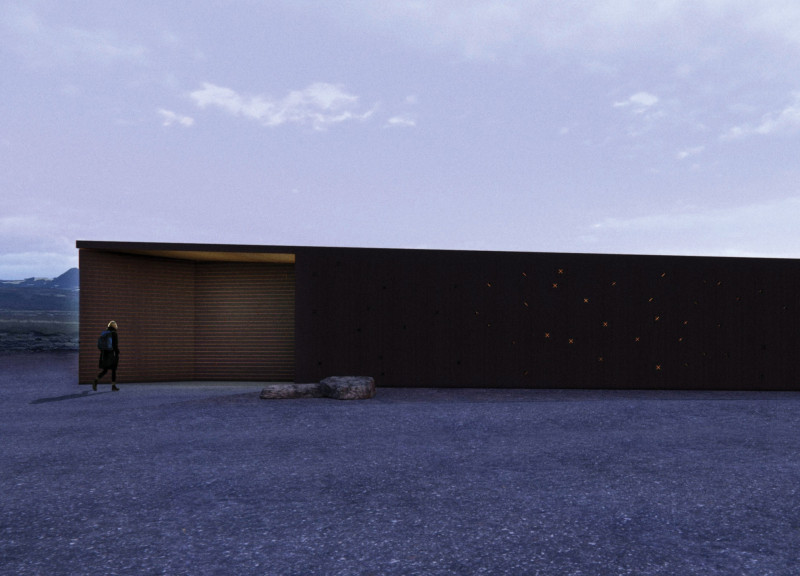5 key facts about this project
At its core, the project embraces the essence of connection to nature. The building's form echoes the shape of the volcano itself, with angular, sloping facades that create a visual continuity with the land. These lines guide visitors as though they are following the natural paths of the landscape, encouraging exploration while reinforcing a sense of harmony. The architect has prioritized the relationship between the built environment and the natural surroundings, creating a deliberate and inviting space that encourages users to linger and appreciate the beauty around them.
Key architectural elements include the extensive use of cross-laminated timber for both structural support and aesthetic appeal. This choice ensures that the building is not only robust but also provides excellent insulation against the varying Icelandic weather. Complementing the timber are walls clad in burnt wood, which reference the local geology and highlight a commitment to materials that withstand the test of time in the face of environmental challenges. The inclusion of polished concrete flooring adds both durability and a minimalist aesthetic, which anchors the interior design while reflecting the rugged landscape.
The coffee shop itself serves as the centerpiece of the project, designed with an open, inviting layout where natural light plays a crucial role. Carefully positioned windows frame views of the surrounding terrain, inviting the outdoors in while providing a tranquil atmosphere inside. The thoughtful placement of openings allows for dynamic interactions with light and shadow, creating an ever-changing environment that enhances the visitors' experience. Visitors can comfortably enjoy their beverages while marveling at the landscape, fostering a connection that merges the indoor and outdoor experiences.
The visitor center acts as an entry point, welcoming patrons with a warm atmosphere that contrasts the exterior's robust appearance. This space is designed for functionality, ensuring that traffic flows smoothly between the coffee shop, rest areas, and interactive features. The integration of small seating alcoves affords visitors quiet nooks for relaxation, further emphasizing the building's role as a sanctuary within the natural expanse.
Unique design approaches also manifest in the building's sophisticated response to the colder climate. The use of a vapor barrier and mineral wool insulation effectively minimizes heat loss, ensuring a comfortable environment for visitors regardless of the weather outside. These choices reflect a commitment to sustainable architecture that respects the environment while prioritizing user comfort.
Hverfjall does not only serve as a functional space but also as a representation of modern architectural practices that emphasize sustainability, contextual design, and user experience. The project's thoughtful integration of materials, its intentional design decisions, and its responsiveness to nature mark it as a significant contribution to the field of architecture within the region.
For those interested in a deeper exploration of this project, including architectural plans, sections, and design ideas, the presentation of Hverfjall offers comprehensive insights into its innovative approach and the vision behind its creation. This opportunity provides a richer understanding of how architectural design can harmoniously coexist with the natural environment, making it well worth the exploration.


























