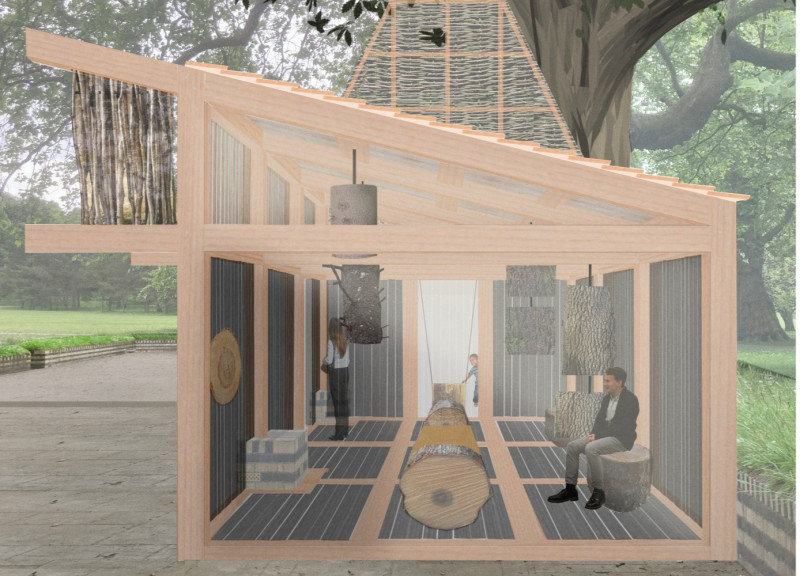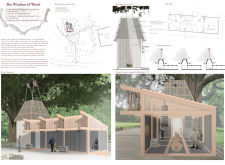5 key facts about this project
This project serves dual functions: it facilitates community engagement through educational exhibits while providing an area for reflection and contemplation. The design encompasses two main components: the bell tower and an exhibition space. Each serves its purpose effectively, with the exhibition area planned to host diverse activities and experiences.
The architectural form is characterized by its unique roof design that interacts with the surrounding oak tree, creating a visual dialogue with nature. This thoughtful approach enhances user experience, allowing visitors to engage with the movement of both the architectural structure and the natural elements around it.
Materiality is a significant aspect of the project. The primary material, timber, not only supports the structure but signifies the project's thematic focus on wisdom and sustainability. By utilizing reclaimed wood alongside metal fasteners and natural roofing materials, the design emphasizes ecological responsibility and responds to contemporary architectural standards.
In terms of unique design approaches, the project stands out due to its integration of historical context with modern architectural practices. The way the structure responds to its environment—particularly how the roof design mirrors the movement of tree canopies—invites interaction and fosters a connection to nature. This contextual sensitivity and the emphasis on educational outreach mark this project as distinct among contemporary architectural endeavors.
For those interested in exploring further aspects of "The Wisdom of Wood," the architectural plans, sections, and overall design details provide valuable insights into the thought processes and considerations that shaped this project. Engage with these elements to better understand the architectural ideas and innovations present in this design.























