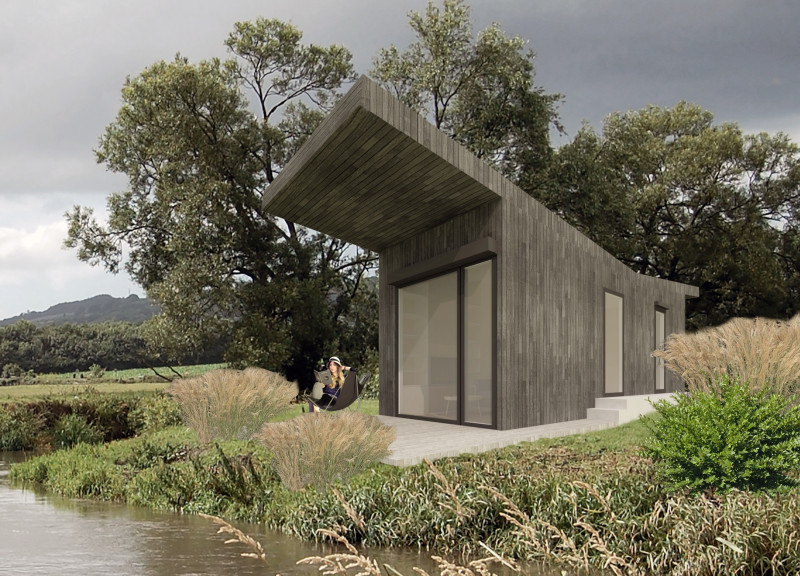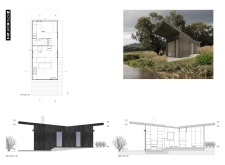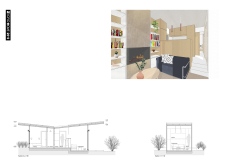5 key facts about this project
Functionally, the Micro Home is designed to house a small family or individual, providing essential living areas that promote both comfort and accessibility. The layout includes a combined living and kitchen area, a separate sleeping space, and cleverly integrated storage solutions. This arrangement reflects a modern understanding of how to optimize small spaces without feeling cramped. The open-plan concept invites natural light, enhancing the overall sense of space while ensuring that the interior remains conducive to relaxation and social interaction.
Important architectural features include an angular roof design that not only contributes to the overall aesthetic but also supports practical needs such as rainwater collection and solar panel installation. The choice of materials is integral to this design. An effective blend of wood, concrete, glass, and metal works together to create a harmonious look that is both contemporary and inviting. The wooden facade promotes warmth, while concrete provides structural support; expansive glass features enable extensive views and connect the interior to the beautiful landscape outside.
Inside, the Micro Home exemplifies a smart use of space. The living area is characterized by multifunctional furniture that allows for a flexible lifestyle without clutter. Storage compartments are cleverly incorporated into the design, ensuring that the home remains tidy and functional. Each aspect of the interior design contributes to an overall sense of minimalism and efficiency, facilitating a lifestyle that is in sync with contemporary needs.
One of the unique aspects of the project lies in its adaptability. The Micro Home can be modified to suit various contexts, whether it is placed near urban centers or in more rural settings. This flexibility makes it an appealing option for a diverse range of occupants, from young professionals to those seeking a weekend getaway. The design showcases an understanding of user experience, demonstrating how architecture can enhance daily life without unnecessary excess.
Sustainability is a critical focus of the Micro Home. By incorporating energy-efficient systems and materials, this project not only minimizes its environmental impact but also supports a lifestyle rooted in sustainability. The integration of renewable energy sources, such as solar panels, and water conservation practices through rainwater harvesting, speaks to a modern commitment to living harmoniously with nature.
In summary, the Micro Home project stands as a poignant example of modern architecture that combines functionality, sustainable practices, and aesthetic value. The design encourages occupants to live simply and intentionally while offering all the amenities required for contemporary life. To gain a deeper understanding of this architectural endeavor, including detailed architectural plans, sections, and further design insights, prospective readers are encouraged to explore the project presentation thoroughly. Engaging with the full breadth of the architectural designs and ideas will provide a comprehensive view of how this project redefines modern living.

























