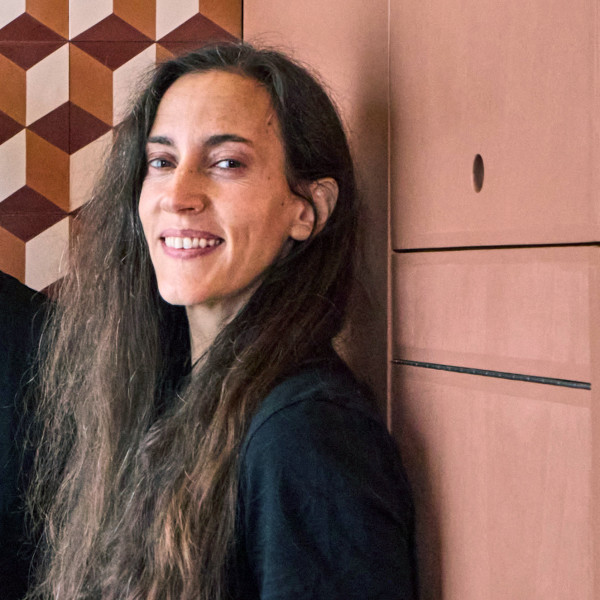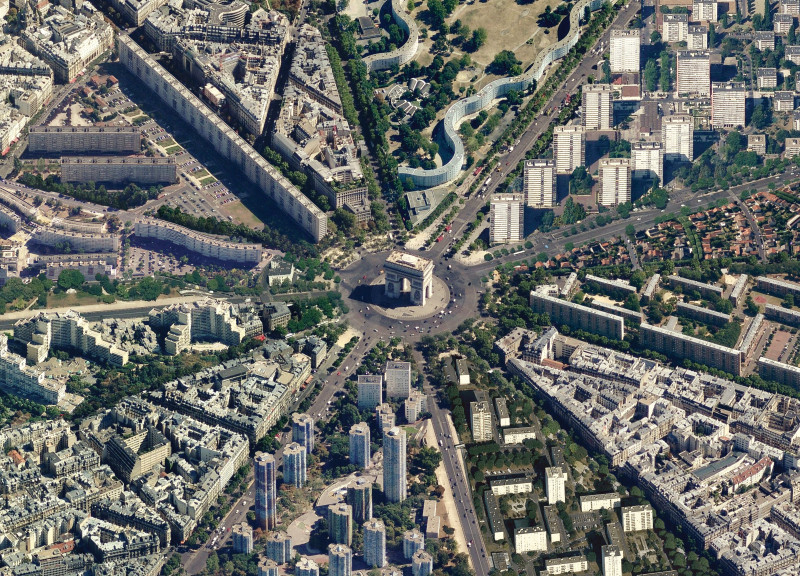5 key facts about this project
This design represents a commitment to sustainability and community engagement, with its layout thoughtfully developed to cater to both individual use and larger gatherings. The building integrates seamlessly into its surroundings, taking advantage of natural light and topography to create a welcoming atmosphere. The strategic positioning of windows and open spaces is aimed at enhancing the users’ experience while reducing the need for artificial lighting, thus promoting energy efficiency.
The materials selected for this architectural endeavor reflect a conscious effort to maintain a balance between durability and natural beauty. Key materials include locally sourced timber, which adds warmth and texture to the building, and glass, utilized to create light-filled interiors that blur the lines between indoor and outdoor spaces. Additionally, the project incorporates concrete elements, chosen for their structural integrity and resilience. This thoughtful materiality not only contributes to the building’s aesthetic appeal but also aligns with sustainable practices by utilizing resources that reduce transportation emissions.
Important parts of the project include well-defined zones that facilitate diverse functions. The entrance, designed to be inviting, features a canopy that provides shelter and assures a seamless flow into the building. Once inside, visitors experience a series of interconnected spaces that serve multiple purposes—from collaborative work areas to private meeting rooms, each designed with user comfort and functionality in mind. The incorporation of green spaces within the layout enhances the overall experience, providing quiet retreats amidst the busy environment.
A particularly unique aspect of this project is its approach to fostering community interaction. Various communal areas are thoughtfully integrated, encouraging gatherings and social exchange, which contribute to a dynamic and engaging environment. These spaces are designed to adapt to different activities, reflecting the flexible use expected in contemporary architecture while remaining rooted in the needs of the local community.
The project's architectural design also respects the cultural context of its location. It draws inspiration from traditional forms and materials, reinterpreting them through a modern lens. This approach not only honors local heritage but also makes the building recognizable and relatable to the surrounding community. The overall composition features a simple yet elegant structural language, enhanced by the careful consideration of proportions and scales that align with human experiences.
In its design, this project also showcases ideas of connectivity and accessibility. Pathways have been designed to ensure ease of movement around the structure and to promote interaction with the landscape, inviting users to engage with both the indoor and outdoor environments. Universal design principles are evident in every aspect, making the building inclusive for all, which further emphasizes the project’s commitment to serving the community.
As this project unfolds, its various elements come together to create a cohesive architectural narrative that speaks to the essence of modern design while respecting its context. The richness in architectural detail and the thoughtful integration of community principles make this project a commendable example of how architecture can respond to the complexities of contemporary society.
For further insights, readers are encouraged to explore the architectural plans, sections, and various design elements that illustrate the project's comprehensive approach. This exploration will provide a deeper understanding of the architectural ideas and meticulous detail that have shaped this remarkable design.


 Beatriz Ramo lopez de angulo
Beatriz Ramo lopez de angulo 




















