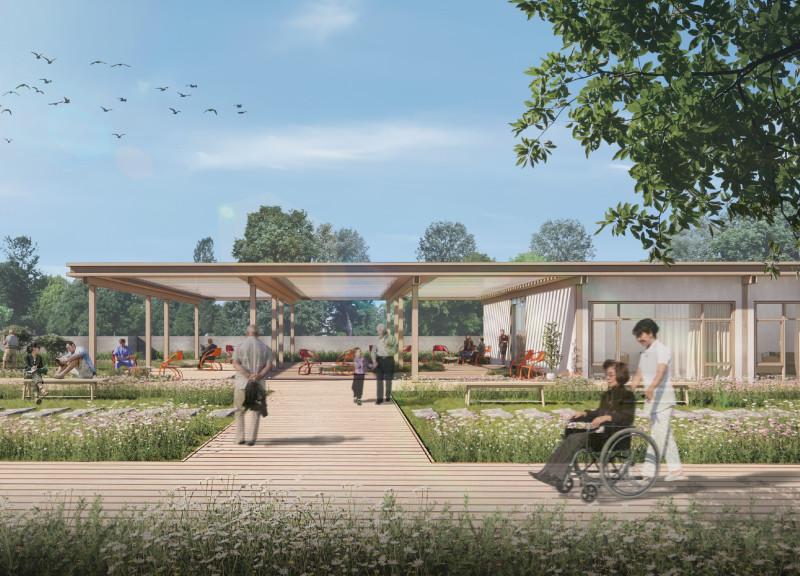5 key facts about this project
At its core, the project functions as a versatile space intended for community use, providing facilities that accommodate gatherings, events, and educational programs. This multifunctional approach not only promotes social interaction among diverse user groups but also enhances the overall vibrancy and cohesion of the surrounding neighborhood. The architectural design reflects an understanding of the dynamics of communal spaces, where flexibility and sustainability are paramount.
The exterior of the building is characterized by a harmonious blend of materials that work together to create a visually coherent and inviting facade. Notable choices include locally sourced wood, which adds warmth and a sense of connection to the environment while promoting sustainability. Complementing the wood, sections of glass serve both practical and aesthetic purposes; they maximize natural light within the interior spaces and offer views that engage with the landscape. This transparency fosters a connection between the indoor and outdoor environments, encouraging occupants to feel grounded in their surroundings. Additionally, the use of robust concrete elements provides structural integrity and a modern expression that balances the warmth of wood.
One of the unique design approaches in this project is its innovative roof structure, which is both functional and symbolic. The roof’s sloping design captures rainwater, which is then used for irrigation and other non-potable purposes, effectively communicating the project’s commitment to sustainability. This feature not only contributes to the building’s ecological goals but also serves as an educational tool, allowing visitors to engage with concepts of water conservation and environmental stewardship.
Inside, the layout has been meticulously crafted to encourage flow and accessibility. Spaces are organized to facilitate movement while subtly guiding visitors through the building. The inclusion of multipurpose rooms promotes adaptability, allowing the space to evolve according to varying needs and events. Natural materials are carried into the interior design, with hardwood floors and exposed beams that continue the theme of nature-inspired warmth. The strategic placement of indoor plants enhances air quality and adds aesthetic value, reinforcing the connection to nature that is a hallmark of the project.
Lighting is another critical element of the design, with a careful balance between natural and artificial sources. Daylight is optimized through the arrangement of windows and skylights, reducing energy consumption while creating an uplifting atmosphere. In the evening, strategically placed fixtures enhance the architectural features of the space and foster a welcoming ambiance.
Throughout the project, sustainability isn’t just a feature; it is ingrained in the very essence of the design. High-efficiency heating and cooling systems, alongside insulation made from recycled materials, exemplify a commitment to reducing the overall carbon footprint. Energy generation is addressed through integrated solar panels, thus promoting self-sufficiency and aligning with contemporary standards of responsible architecture.
In conclusion, this architectural project represents a thoughtful intersection of community needs and sustainable practices. Its unique design details, such as the innovative roof structure for rainwater collection and the integration of natural materials, speak to a broader narrative of modern architecture that values both environmental responsibility and social connectivity. For a deeper understanding of the architectural strategies and design principles employed, readers are encouraged to explore the project presentation, where detailed architectural plans, sections, and design iterations provide further insights into this remarkable undertaking.























