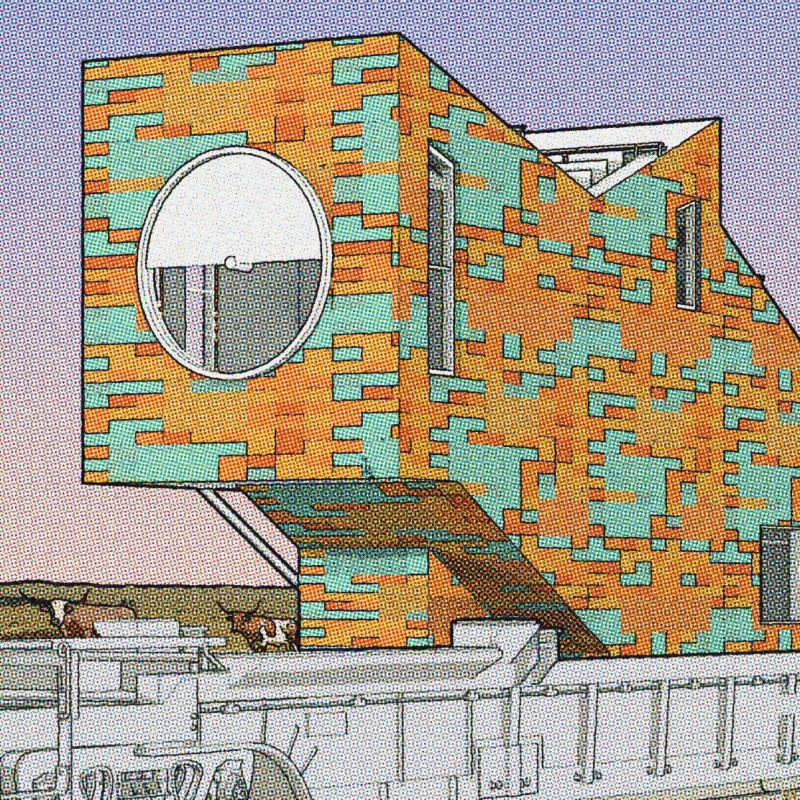5 key facts about this project
At first glance, the project reveals a strong emphasis on transparency and light, using large glass facades that not only serve as a visual connection between the interior and exterior but also enhance natural daylighting within the space. This strategy promotes a sense of openness and invites the outside in, which is particularly important in urban settings where nature can often feel removed from daily life. The use of glass is complemented by carefully selected supporting materials that provide balance and warmth to the overall aesthetic. In particular, the integration of timber elements provides an organic touch, softening the industrial feel often associated with contemporary architecture, while also contributing to sustainability goals through a renewable material choice.
The design functions as a multifunctional community space, serving various purposes such as meetings, social gatherings, and educational activities. This multifunctionality is evident in the layout, which incorporates flexible spaces that can be adapted to accommodate different group sizes and functions. Open-plan areas are interspersed with private nooks that allow for quieter interactions, demonstrating a keen understanding of user dynamics and social engagement. This thoughtful distribution of space underscores the project's commitment to fostering community connections and interactions.
Unique design approaches are evident throughout the architecture. The project's massing and form respond not only to functional needs but also to climatic considerations, applying passive design principles to enhance energy efficiency. Overhangs and shading devices are integrated into the design to mitigate solar heat gain, promoting thermal comfort within the interior. The careful consideration of local climate conditions reflects a deeper respect for environmental context, ensuring that the building performs well throughout the seasons.
Landscaping plays a critical role in this architectural project, seamlessly blurring the boundaries between the built environment and nature. Native plants and trees are strategically placed around the structure, contributing to biodiversity, improving air quality, and enhancing the aesthetic appeal of the site. This connection to the natural environment is a crucial element of the design philosophy, reinforcing the project's role as a community hub that encourages outdoor engagement.
Furthermore, the integration of modern technology into the architectural framework demonstrates an innovative approach to enhancing user experience. Smart building systems have been incorporated, allowing for efficient energy management and user control over the environment. This forward-thinking aspect of the design not only promotes sustainability but also enriches the functional capabilities of the space, positioning it as a forward-looking landmark in its community.
The architectural language of the project, characterized by clean lines and purposeful geometry, reflects a dedication to simplicity and functional beauty. This minimalistic style is further supported by a neutral color palette that includes whites, grays, and natural wood tones, facilitating a tranquil atmosphere conducive to the project’s intended functions. The careful choice of materials and finishes marries durability with aesthetic appeal, ensuring that the building is both long-lasting and visually engaging.
In conclusion, this architectural project exemplifies a strong synthesis of form, function, and context, addressing the needs of users while thoughtfully engaging with the surrounding environment. Through innovative design strategies and a careful selection of materials, it creates a space that is as functional as it is inviting. To gain deeper insights into the architectural plans, sections, and overall design ideas, readers are encouraged to explore the project presentation for more details.


























