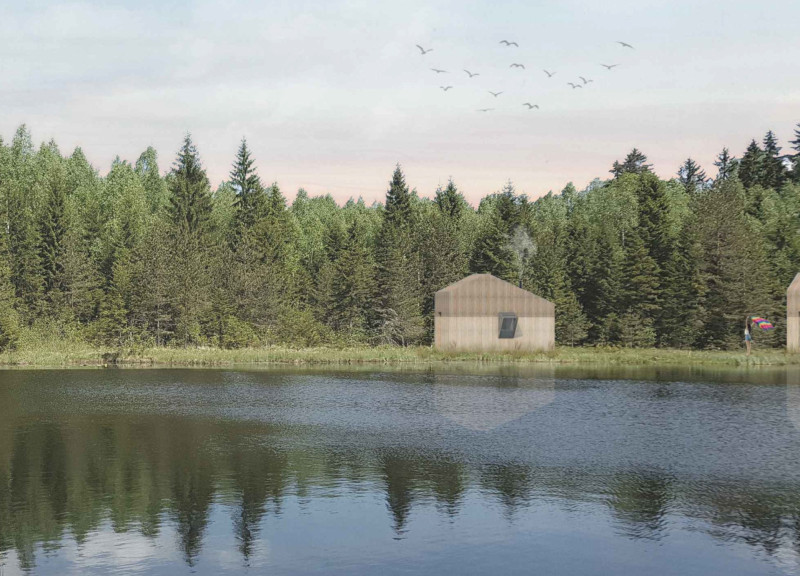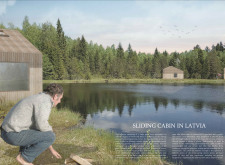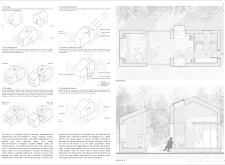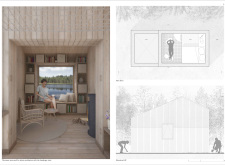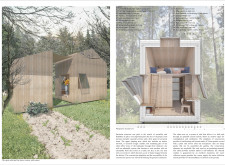5 key facts about this project
The building's form is characterized by its clean lines and carefully considered proportions, which create a sense of balance and order. The architectural design encourages movement through open and inviting spaces, allowing natural light to penetrate deep into the interiors. Large windows and strategically placed openings foster a connection with the surrounding environment, blurring the lines between the indoor and outdoor realms. This feature not only contributes to the aesthetic appeal of the architecture but also supports energy efficiency by maximizing daylight usage.
Materiality plays a crucial role in the project, as the selection of materials reflects an intentional approach to both sustainability and durability. The use of local materials reduces the carbon footprint, while innovative building technologies enhance the structural integrity and energy performance of the design. For instance, elements such as high-performance glazing, timber, and recycled materials are utilized thoughtfully throughout the building, contributing to a cohesive and environmentally conscious narrative. Additionally, the integration of green roofs and building-integrated photovoltaics not only enhances the aesthetic quality of the design but also reinforces its commitment to sustainable practices.
The interior spaces are thoughtfully arranged to facilitate a variety of functions, catering to both individual and communal needs. Flexible layouts encourage adaptability, ensuring the building can respond to changing requirements over time. The careful selection of finishes adds warmth and texture, enhancing the sensory experience for occupants. Quiet nooks coalesce with open gathering areas, creating a dynamic interplay of private and public spaces that foster both concentration and collaboration.
Unique design approaches employed throughout the project underscore a commitment to innovation without sacrificing practicality. The architecture embraces principles of biophilic design, incorporating elements that connect occupants with nature. This is evident in the use of indoor gardens and natural materials, which promote a sense of well-being and encourage occupant engagement with the environment. Moreover, the overall design responds to climatic conditions, utilizing passive solar strategies that reduce reliance on artificial heating and cooling systems.
The spatial organization reflects thoughtful zoning, separating areas of high activity from quieter zones. This consideration enhances the overall functionality of the project, allowing users to navigate the space intuitively and efficiently. The architecture thoughtfully integrates technology, ensuring that the building meets contemporary demands for connectivity and accessibility.
The project ultimately stands as a testament to thoughtful architecture that considers the multifaceted needs of its users while respecting the environment it inhabits. It represents a significant contribution to the evolving landscape of modern design, where form follows function, and sustainability is woven into every facet of its conception. Prospective visitors and stakeholders are encouraged to delve deeper into the architectural plans, sections, designs, and ideas to fully grasp the project's depth and breadth. Exploring these elements will offer valuable insights into the architectural vision that has shaped this inspiring endeavor.


