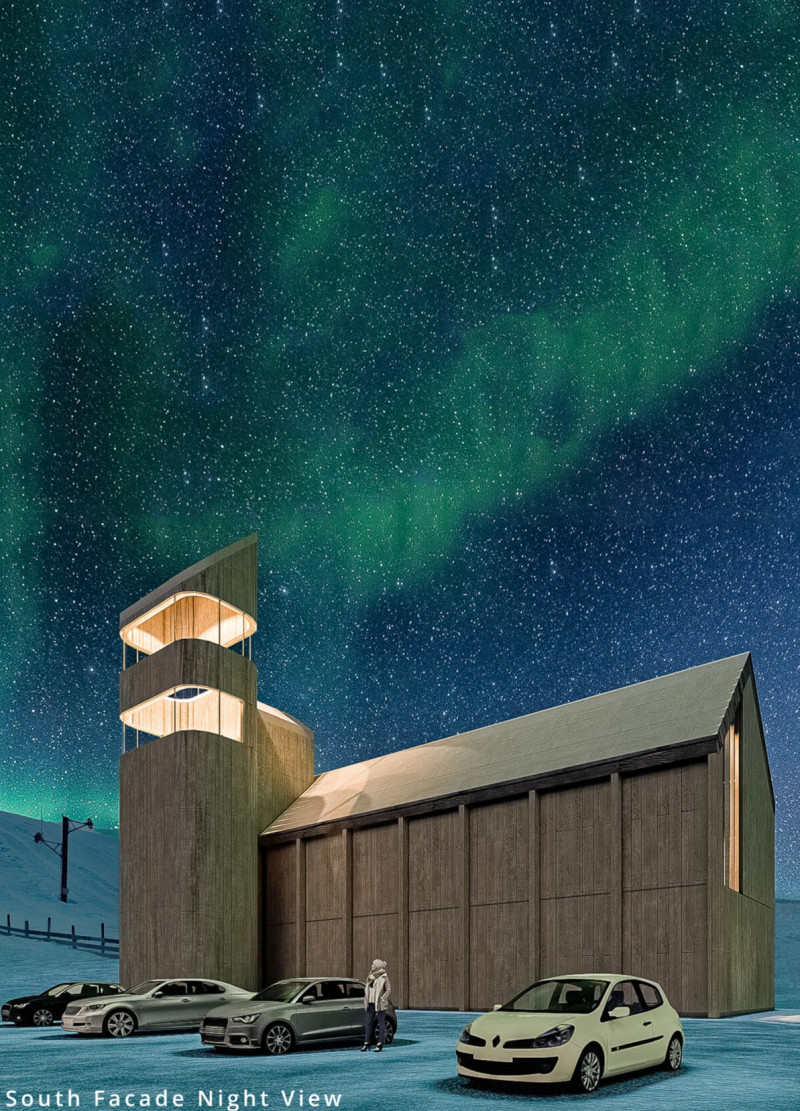5 key facts about this project
From an architectural standpoint, the Harmonia Pavilion represents a commitment to sustainability and innovation. It embraces the natural beauty of its surroundings, characterized by lush forests and diverse ecosystems, thereby creating a space that resonates with its locale. The design process was inspired by the region's topography, leading to fluid, organic shapes that mimic natural forms found in the environment. This thoughtful conceptual framework encourages a deeper connection between the structure and its site, inviting visitors to experience the tranquility of nature while engaging in various community activities.
Carefully considered design details contribute to the project's overall success. The pavilion's open floor plan facilitates flexibility, allowing for various configurations depending on the type of event being hosted. Large expanses of glass dominate the walls, promoting transparency and light, while breaking down the barriers between indoor and outdoor spaces. This feature not only enhances the aesthetic quality of the pavilion but also allows for an abundance of natural light, encouraging daylighting strategies that reduce energy consumption.
The materials selected for the construction of the Harmonia Pavilion further underline its environmental ethos. Cross-laminated timber forms the primary structural framework, offering strength while minimizing carbon footprints due to its renewable nature. High-performance glass is used throughout the pavilion, ensuring energy efficiency without compromising views of the scenic landscape. Complementing these materials, recycled steel provides additional support, while Corten steel is employed on the exterior, giving the pavilion a rustic charm that weathers beautifully over time. Natural stone, sourced locally, is used for the foundation and terracing, grounding the structure in its geographical context.
Unique design approaches are evident in the project, particularly in its landscaping. The outdoor areas have been intentionally designed with an emphasis on local flora, creating a supportive environment for native wildlife and fostering biodiversity. Pathways constructed from permeable materials invite exploration, reinforcing the connection between the pavilion and the surrounding landscape. This thoughtful landscaping serves not only aesthetic purposes but also functional ones, enabling effective water management and enhancing the ecological resilience of the site.
Through its innovative design, the Harmonia Pavilion challenges conventional architectural norms by embracing fluidity and responsiveness to the site. The curvature of the roof, reminiscent of natural geological formations, stands in contrast to more traditional, boxy architectural forms. This deliberate choice not only enhances the pavilion's visual appeal but also allows for improved acoustics and airflow, creating a comfortable space for gatherings and events.
In summary, the Harmonia Pavilion stands as a testament to modern architecture's potential to harmonize with its environment while serving the community effectively. The project draws attention to the importance of sustainable design practices and the role of architecture in enhancing human interactions with nature. For a more in-depth exploration of the architectural plans and design details, readers are encouraged to review the project presentation, which offers valuable insights into the architectural sections and innovative ideas that shaped the Harmonia Pavilion. This project reflects a significant step forward in creating spaces that are not only functional and beautiful but also attuned to the natural world around us.


 Dang Minh Khoi
Dang Minh Khoi 























