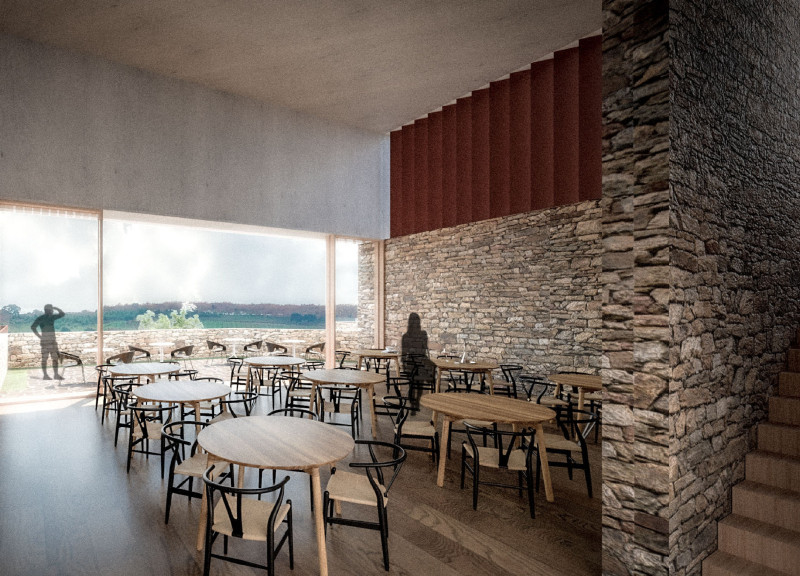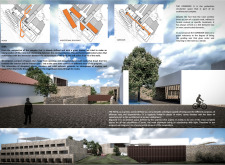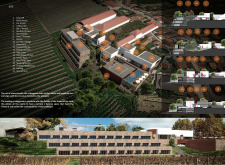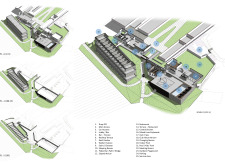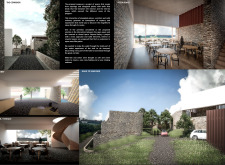5 key facts about this project
The overall design concept revolves around harmonizing the structure with its geographical location, utilizing local materials and environmentally friendly practices. This reflects a commitment to not only the architectural craft but also to a deeper understanding of the site’s characteristics, allowing the building to resonate with its environment. The project functions primarily as a community hub, fostering interaction among diverse user groups while providing essential services that enhance communal well-being.
Key design elements include extensive use of large glass facades, which serve multiple purposes. They create a seamless connection between the interior spaces and the outside world, allowing natural light to permeate throughout the structure. This feature not only reduces reliance on artificial lighting but also promotes a sense of openness and transparency, encouraging social interactions among occupants. Alongside the glass, strategic placements of exterior shading devices offer relief from solar gain, demonstrating a keen awareness of climate responsiveness.
The choice of materials plays a significant role in the project’s identity. Predominantly, the building utilizes locally sourced stone, timber, and metal. The stone exudes a sense of permanence and ties the structure to its natural setting, while the timber elements bring warmth and texture, contributing to a welcoming atmosphere. Metal frames and detailing are incorporated to provide structural support and modern flair, balancing traditional and contemporary design languages. Such a material palette not only enhances aesthetic appeal but also contributes to the building’s durability and maintenance requirements.
Unique design approaches are evident in the layout and spatial organization of the project. It incorporates an open-plan design that encourages flexible usage of spaces, allowing for adaptability to future needs. This element of flexibility is crucial in contemporary architecture, where user requirements can evolve over time. Moreover, the integration of green spaces within the building enhances both air quality and mental well-being, contributing to a more holistic architectural outcome.
Attention to detail is paramount, as seen in the craftsmanship of finishes and the thoughtful integration of furniture solutions that complement the overall design. Custom elements are designed to fit the varying functions of each space, effectively reflecting the project’s commitment to user-centric design. Moreover, the incorporation of acoustic elements within communal areas supports a pleasant environment that caters to multiple activities without sacrificing comfort.
The project's environmental considerations extend beyond its materials and spatial arrangement. It employs renewable energy solutions such as solar panels and rainwater harvesting systems, demonstrating a proactive approach to sustainability. By reducing the building's carbon footprint and promoting energy efficiency, the design positions itself as a model for responsible architecture in the contemporary landscape.
As a culmination of thoughtful design decisions, this project stands as a testament to the potential of architecture to create meaningful spaces that foster community interaction and environmental stewardship. Its successful integration of innovative materials, sustainable practices, and user-focused design makes it an exemplary model of modern architecture. Readers interested in delving deeper into the nuances of this project are encouraged to explore the architectural plans, sections, designs, and ideas that detail the full breadth of the architect's vision.


