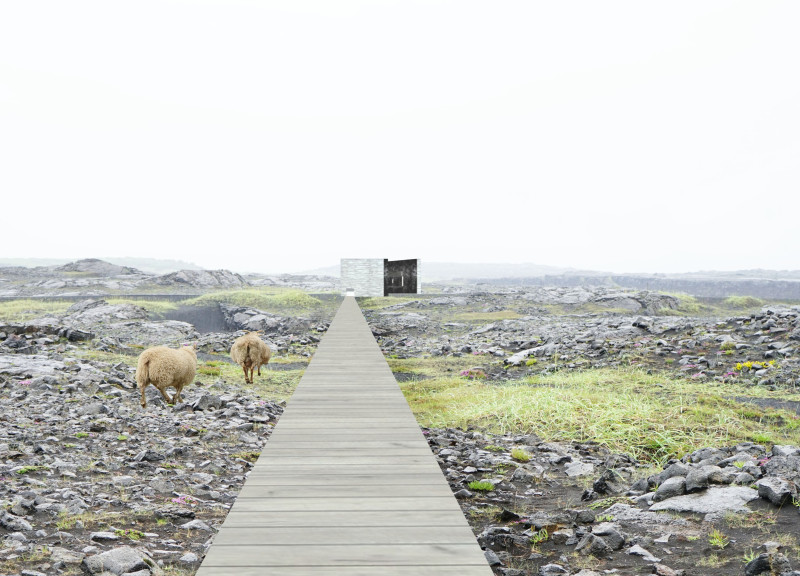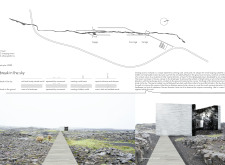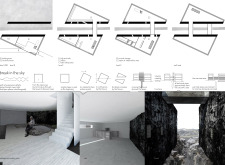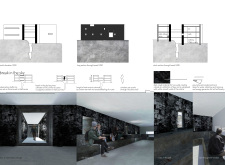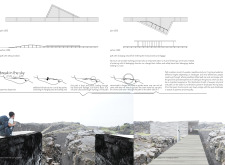5 key facts about this project
At its core, the project functions as a multi-purpose space, catering to various community needs while fostering social interaction. The architectural layout is designed to be fluid, with open spaces that encourage movement and connection among users. This aspect of the design is crucial in promoting a sense of community, allowing individuals to integrate seamlessly into the environment. The choice of materials further enhances this idea of connectivity. With a palette that includes locally sourced wood, recycled metal, and high-performance glass, the project emphasizes sustainable practices while ensuring a balance between durability and aesthetic appeal.
One of the notable features of the architecture is the extensive use of natural light. Large expanses of glazing not only help to minimize the reliance on artificial lighting but also create a visual link to the exterior landscape. This design decision speaks to a broader architectural idea of blurring the boundaries between indoor and outdoor spaces, fostering a sense of well-being among occupants. The thoughtful integration of shading devices also demonstrates an awareness of thermal comfort, reducing heat gain while maintaining views and an inviting atmosphere.
The structural elements of the project are carefully considered, with an emphasis on simplicity and clarity in form. The use of exposed structural systems, such as beams and columns, showcases the honesty of the materials while allowing for flexible interior layouts. This open configuration supports the multifunctionality of the space, adapting to various uses, whether it be community gatherings, educational workshops, or recreational activities. The careful detailing of these elements adds a layer of richness to the project, inviting users to engage with the architecture on multiple levels.
Moreover, the landscaping surrounding the building complements the architectural design. Native vegetation is utilized to create an ecological buffer that not only enhances the site's biodiversity but also provides an appealing aesthetic framework for the facility. The integration of outdoor gathering spaces reflects a commitment to fostering an environment conducive to interaction and collaboration.
Ultimately, what sets this architectural project apart is its ability to harmonize form, function, and environmental responsibility. The design embodies a forward-thinking approach that prioritizes user experience while remaining grounded in the context of its geographical location. The project stands as a testament to the possibilities of contemporary architecture, illustrating how thoughtful design can contribute to a vibrant community life.
For those interested in further exploring the nuances of this architectural endeavor, a deeper examination of the architectural plans, architectural sections, and architectural designs will provide valuable insights into the intentions behind this project. Engaging with these elements can enhance one’s understanding of how thoughtful architectural ideas manifest in a cohesive, supportive, and beautifully realized space.


