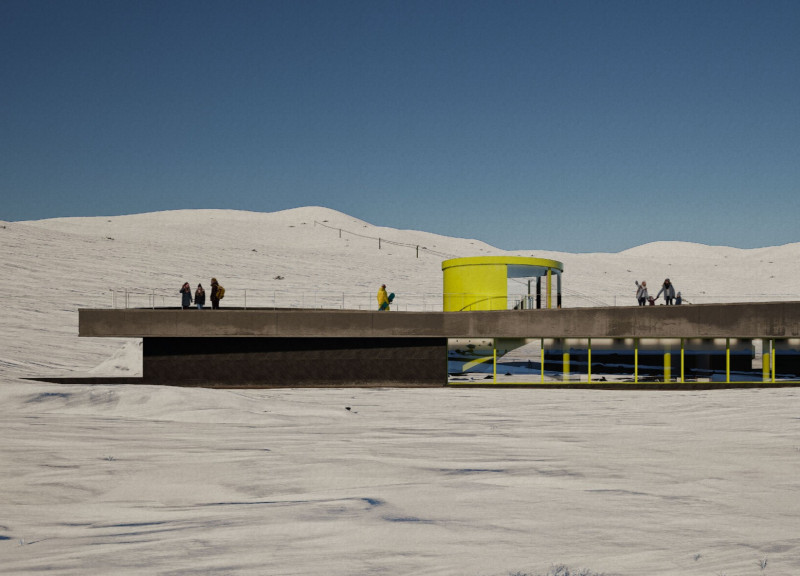5 key facts about this project
Functionally, the project serves multiple purposes, integrating spaces for communal gathering, individual activities, and recreational areas. The layout is carefully planned to facilitate ease of movement while encouraging interaction among users. Open floor plans are utilized to create a fluidity that enhances user experience—allowing for both private moments and social engagement. These design choices exemplify a thorough understanding of how spatial organization can influence human interaction and well-being.
One of the most significant aspects of this project is its commitment to the use of sustainable materials. A diverse palette, including reclaimed wood, recycled metal, and locally-sourced stone, reflects a conscious effort to reduce the ecological footprint while contributing to the local economy. The selection of these materials not only addresses environmental concerns but also adds a unique character to the architecture, as each material brings its own texture, color, and narrative to the overall design. The visible seams of reclaimed wood, for example, celebrate a history that enhances the building's story, while the sleek finishes of metal components introduce a contemporary contrast.
Unique design approaches are evident throughout the project, particularly in the integration of natural light. Thoughtful placement of windows and skylights ensures an abundance of daylight, reducing reliance on artificial lighting and creating a lively atmosphere. The interplay of light and shadow adds depth to the spaces, making them dynamic and inviting as they shift throughout the day. Moreover, the use of large overhangs and shading devices demonstrates a keen awareness of climate responsiveness, helping to regulate indoor temperatures and enhance energy efficiency.
Landscaping plays an equally important role in the project's design outcome. Carefully curated green spaces complement the built environment, fostering a sense of connection to nature. Native plants are utilized to enhance biodiversity while requiring minimal maintenance. Pathways meander through these areas, encouraging exploration and fostering a sense of community, reflecting the project’s overarching aim of promoting well-being through its design.
The building’s façade is another critical element, contributing to its identity within the neighborhood. A thoughtful selection of materials and patterns helps the structure blend into its surroundings while still asserting its presence. The façade is designed to be visually engaging from multiple angles, allowing every approach to experience the building differently. This strategy engages passersby and invites further exploration of the interior spaces.
Architectural plans and sections present a detailed insight into the careful consideration of scale and proportions throughout the project. These drawings clearly demonstrate an approach that respects the site and its context, ensuring that the architecture fits organically within the landscape. The relationship between indoor and outdoor spaces is amplified through these representations, highlighting the fluid transitions between them.
In summary, this architectural project embodies a thoughtful synthesis of form and function, emphasizing sustainability, community, and environmental harmony. The successful melding of contemporary design with natural elements results in a space that is not only visually appealing but also deeply functional. For those interested in delving deeper into the specifics of this undertaking, examining the architectural plans, sections, and various design elements can provide an enriching perspective on the project’s comprehensive design narrative. Explore the project presentation for more detailed insights into its innovative architectural ideas and design methodologies.


























