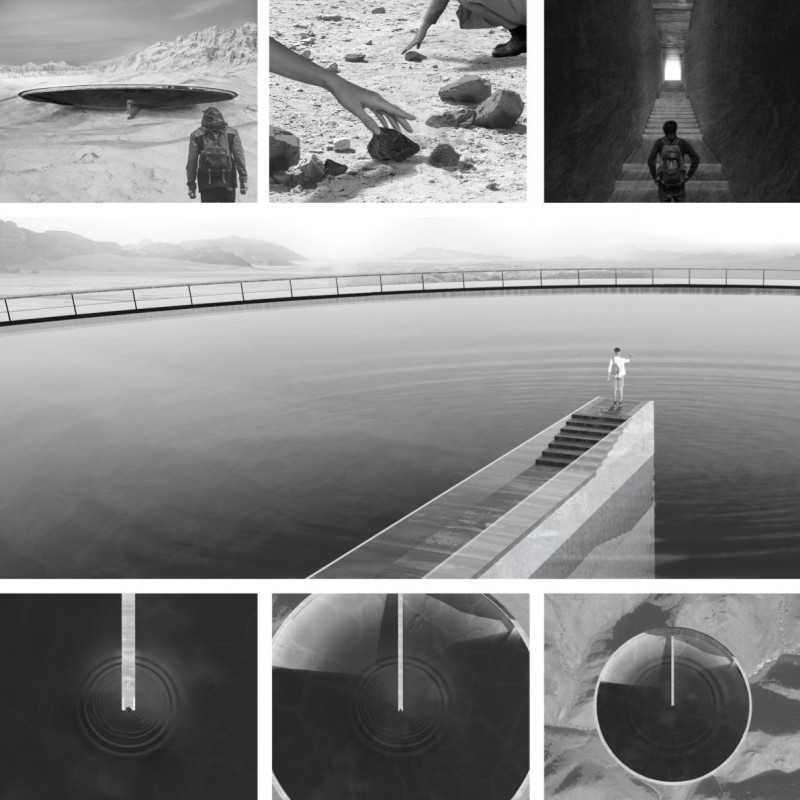5 key facts about this project
At the core of the design is the emphasis on connectivity—both internally among different functional areas and externally with the surrounding environment. The layout is clearly defined yet fluid, allowing for versatile use of space. The architects have incorporated open areas that encourage spontaneous gatherings while delineating private zones to foster focused activity. This balance between public and private spaces demonstrates a keen awareness of user experience and enhances the functionality of the project.
The design exhibits a thoughtful selection of materials that underscore its commitment to sustainability and durability. Predominantly, the project utilizes locally sourced timber, concrete, and steel, which not only reduces transportation impacts but also adds a regional identity to the structure. The innovative use of glass panels ensures ample natural light, creating an inviting atmosphere while minimizing energy consumption. Each material selection has been driven by a desire to align with environmental standards, reflecting the architects' intent to respect and enhance the local ecology.
A unique feature of this project is its rooftop garden, which serves as both an additional recreational space and a green roof that contributes to urban biodiversity. This element of the design invites users to experience nature in an urban setting, reinforcing the project’s connection to the landscape. It provides a serene environment for relaxation and social activities, making it an essential aspect of the overall user experience.
In terms of architectural language, the façade presents a modern yet warm appearance, with textures that invite tactile interaction. The interplay of solid and void creates an architectural rhythm that draws the eye while also providing shelter from the elements. Large overhangs offer shaded areas, demonstrating an understanding of climate responsiveness. The design incorporates passive solar strategies, maximizing energy efficiency while providing a comfortable environment for occupants year-round.
The building's layout further responds to its geographical context, taking advantage of prevailing winds and sunlight angles to optimize natural ventilation and lighting. By orienting the building thoughtfully, the architects have enhanced the site’s overall comfort and usability. Such considerations show a commitment to bioclimatic design and a sensitivity to the local climate, which strengthens the building's performance and user satisfaction.
Unique design approaches employed in this project include modular construction techniques that allow for a reduced construction timeline while improving quality control. This strategy not only reduces labor costs but also minimizes waste generation. The architects have effectively illustrated how modern construction methods can align with sustainable practices to create outcomes that are both efficient and environmentally responsible.
Moreover, the integration of technology within the building enhances its functionality and user experience. Smart systems for lighting, heating, and security are seamlessly incorporated, ensuring that the space remains adaptable to the changing needs of users over time. This forward-thinking aspect of the design emphasizes a commitment to future-proofing the building.
The synergy of these architectural elements culminates in a project that is not merely a container of activities but a living entity that evolves with its users. The thoughtful integration of landscapes, materials, and technologies sets a clear precedent for future developments in architectural design. For those interested in deeper insights, exploring the project presentation along with the architectural plans, sections, and designs will provide a comprehensive understanding of the innovative ideas that underpin this remarkable architectural endeavor.























