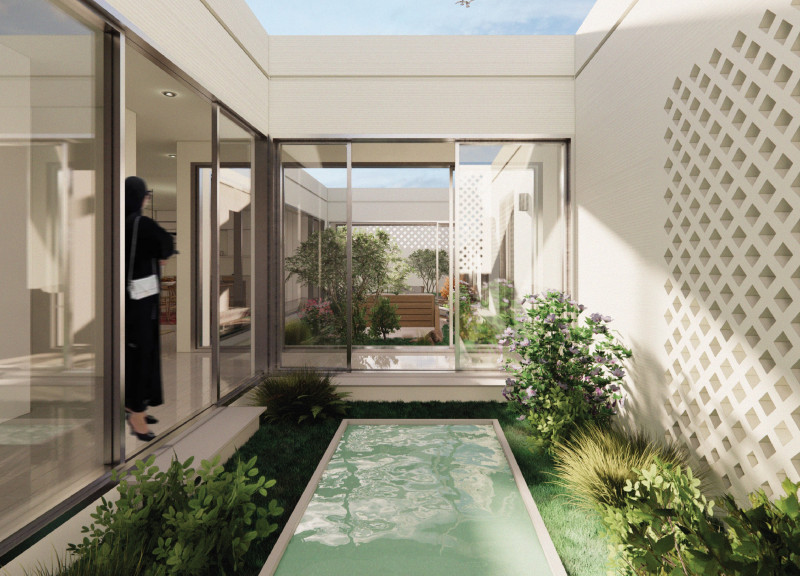5 key facts about this project
Functionally, the project accommodates a variety of activities, including collaborative spaces, event areas, and dedicated zones for individual pursuits. These diverse functions are seamlessly integrated into the layout, allowing for fluid transitions between spaces while maintaining clarity of use. This design approach highlights the importance of flexibility, ensuring that the building can adapt to the evolving needs of its occupants.
Key elements of the architectural design are visible in the use of natural light, open floor plans, and connections to the outdoors. Generous windows and skylights flood interior spaces with daylight, reducing reliance on artificial lighting and improving energy efficiency. The choice of materials, including locally sourced timber, brick, and glass, further enhances the building's connection to its surroundings, reflecting both regional characteristics and sustainable practices. The warm tones of the wood contrast beautifully with the cooler hues of the glass, creating a balanced visual aesthetic that resonates with the natural environment.
The design incorporates landscaping features, such as green roofs and planted terraces, which not only contribute to the building’s ecological footprint but also provide communal outdoor spaces for relaxation and interaction. These areas are designed to encourage users to step outside and engage with the natural setting, fostering a sense of community and well-being. The integration of greenery within the architecture highlights a growing trend in design, whereby biophilic elements are infused to create healthier living and working environments.
Unique design approaches are evident throughout the project. The use of modular construction techniques not only speeds up the building process but also minimizes waste, aligning with contemporary sustainable design principles. Additionally, the building’s orientation is strategically planned to maximize natural ventilation and daylighting, enhancing the overall comfort of users while reducing energy consumption.
From an architectural perspective, this project also emphasizes the importance of community feedback in the design process. Engaging with local stakeholders helped to inform key decisions, leading to a building that truly reflects the needs and aspirations of the community it serves. This participatory design approach is increasingly relevant in today’s architectural practice, showcasing a dedication to social sustainability.
As an exemplar of modern architectural design, this project showcases a harmonious blend of form and function, utilizing local materials while prioritizing environmental stewardship. Its unique features and community-oriented spaces create an inviting atmosphere that encourages collaboration and interaction. For anyone interested in exploring architectural innovation, the project presentation offers rich details on the architectural plans, sections, designs, and ideas that underline this thoughtful design endeavor. Delve deeper into the project to grasp the full extent of its vision and impact within the architectural landscape.


























