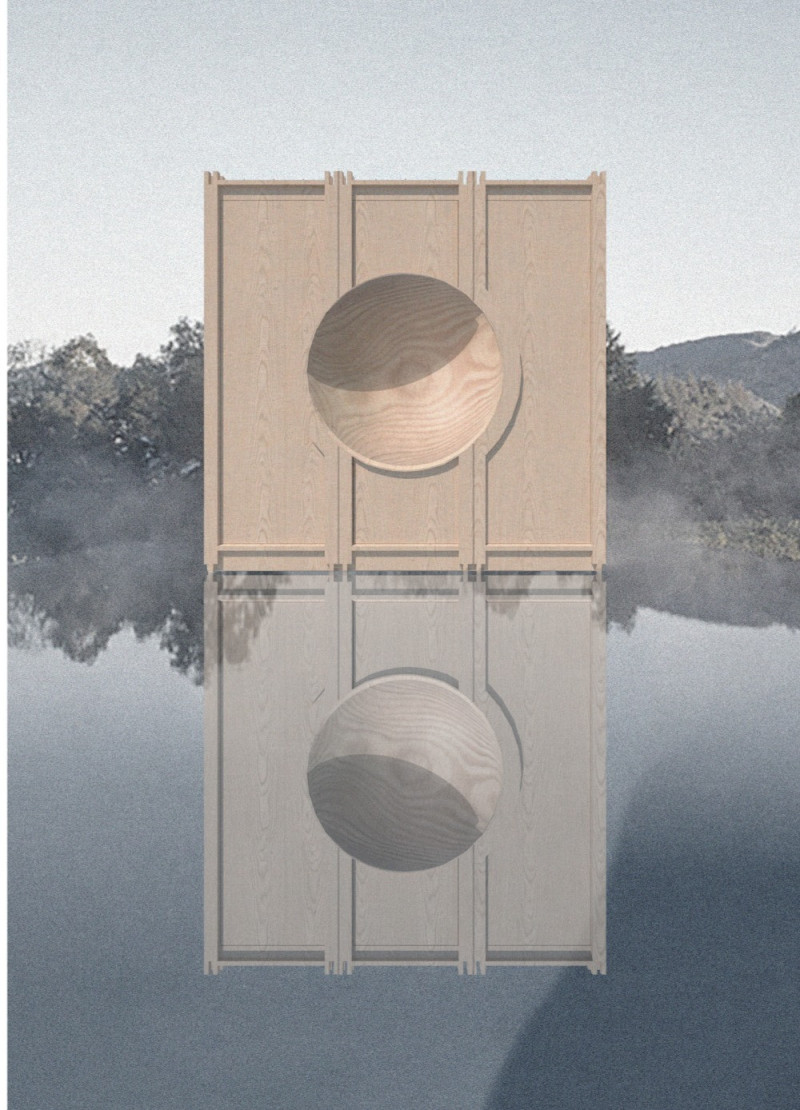5 key facts about this project
From a design perspective, the project showcases a careful selection of materials that enhance its aesthetic and functional qualities. The facade, comprised of locally sourced wood and light-colored concrete, provides a warm, inviting appearance while ensuring durability and low maintenance. The thoughtful use of glass elements maximizes natural light within the interiors, creating an inviting atmosphere conducive to collaboration and creativity. The integration of green roofs and terraced gardens not only improves insulation and reduces the urban heat island effect but also offers green space for users, reinforcing the connection between the structure and nature.
Important components of the design include open-plan spaces that accommodate various functions, from community gatherings to educational activities. The careful arrangement of these spaces promotes flexibility, allowing for easy reconfiguration based on the needs of users. Large, multi-functional communal areas are complemented by smaller, private nooks, providing opportunities for both social interaction and quiet reflection.
A unique design approach evident in this project is the emphasis on passive design strategies that facilitate energy efficiency. The orientation of the building takes advantage of prevailing winds and sunlight, reducing reliance on mechanical heating and cooling systems. This approach not only conserves energy but also aligns with contemporary architectural ideas focused on ecological responsibility.
Another notable feature is the incorporation of technology into the building’s infrastructure, which enhances user experience and operational effectiveness. Smart lighting, automated climate control systems, and sustainable water management practices are seamlessly integrated into the design, contributing to a modern, forward-thinking architectural solution.
The overall architectural composition reflects a blend of form and function, where every element serves a dual purpose, contributing to both the structural integrity and the aesthetic expression of the project. The striking interplay between open and closed spaces, along with the strategic layering of materials, creates a visual narrative that invites exploration and engagement from visitors.
As the project embodies a commitment to community values, it serves as a model for future architectural endeavors aiming to balance practicality with innovation and ecological sensitivity. By analyzing architectural plans, architectural sections, and architectural designs, readers can gain a deeper understanding of the intricate details and strategies employed throughout this project. This exploration reveals the nuanced approach taken by the architects to ensure that the architecture not only meets the immediate functional needs but also elevates the user experience, fostering a stronger connection within the community. To fully appreciate the depth of this project and the fresh architectural ideas it presents, I encourage you to explore the project presentation for a more detailed insight into its design and execution.


























