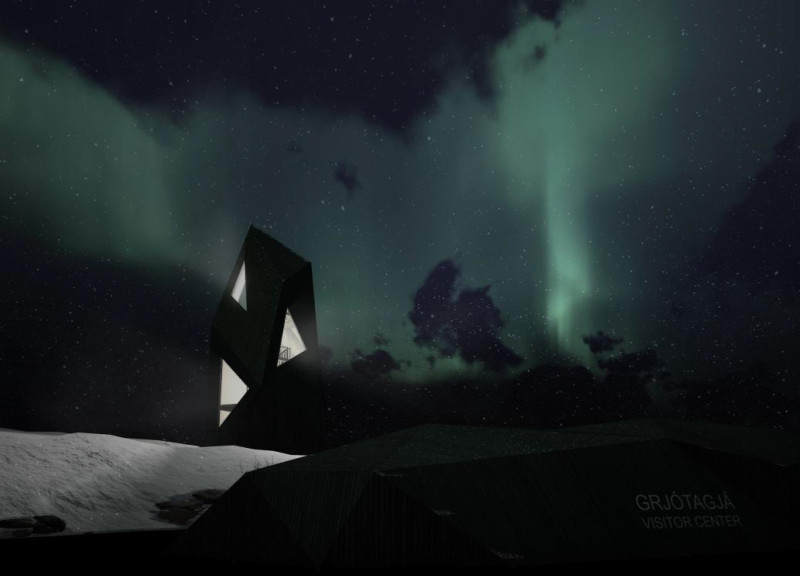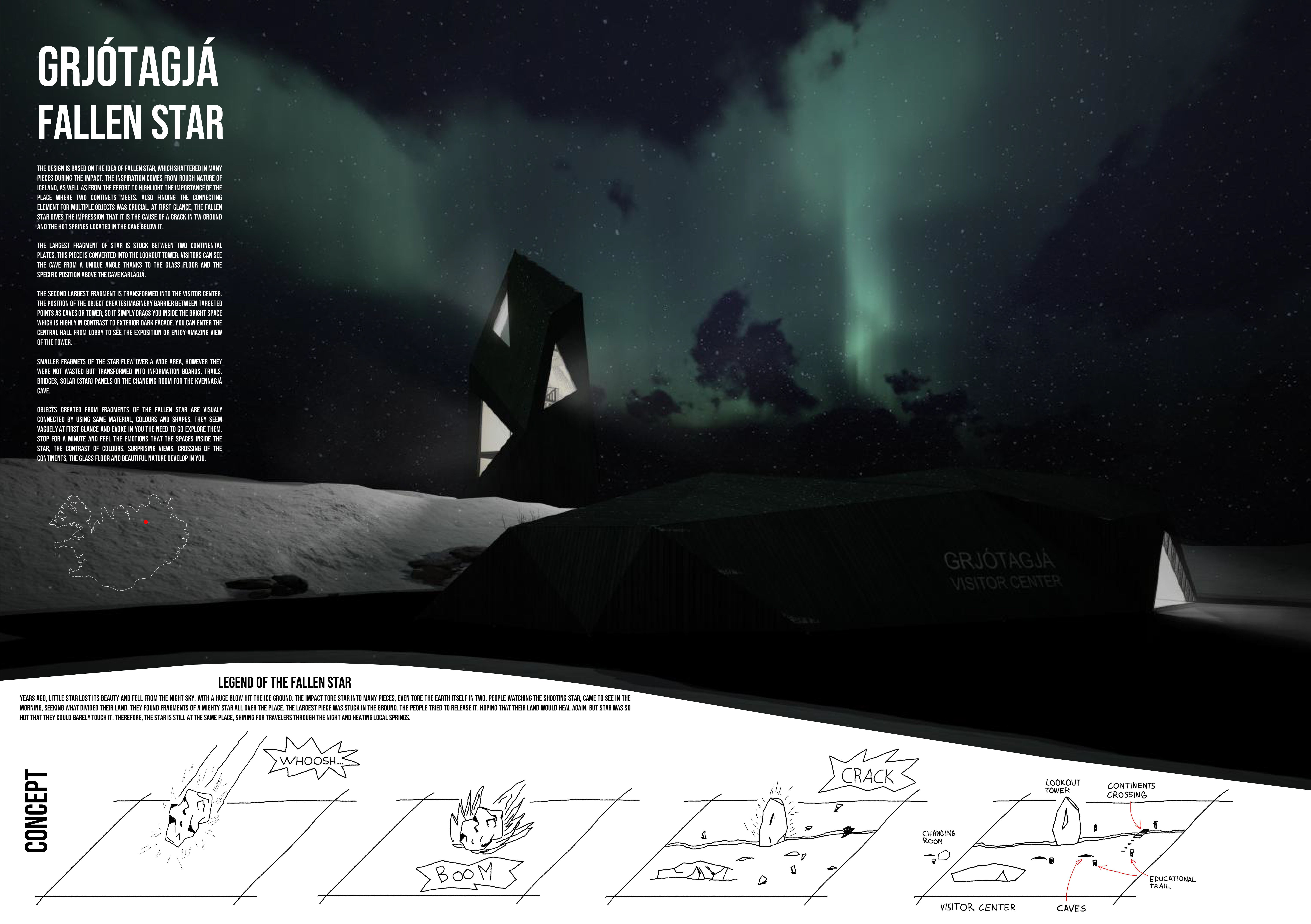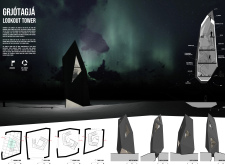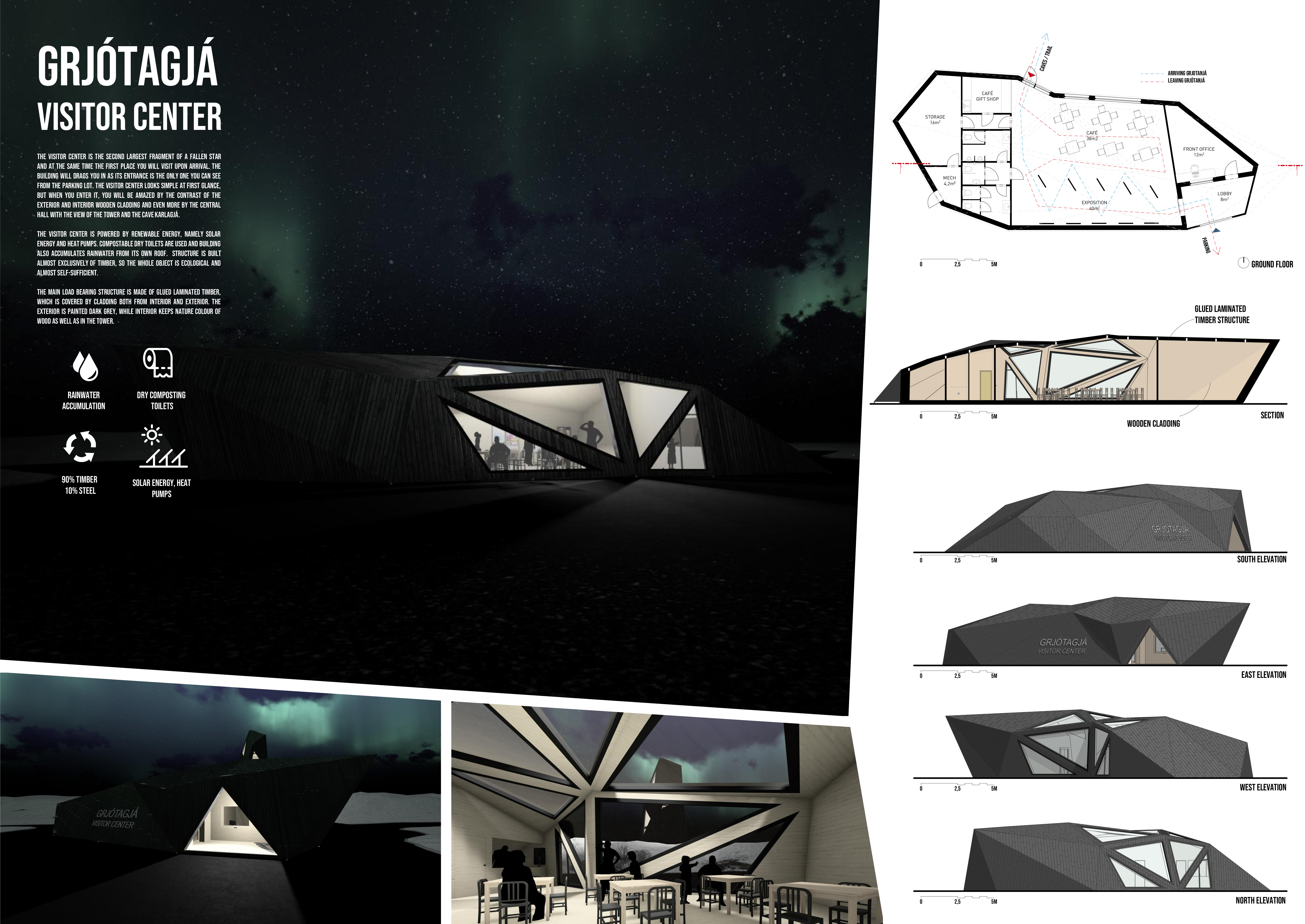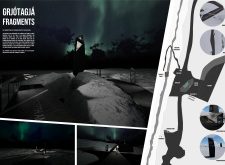5 key facts about this project
At its core, the project serves to facilitate a series of functional spaces that cater to both individual users and larger groups. This duality is paramount, as it reflects the increasing demand for venues that promote both private contemplation and public interaction. The design, equipped with versatile areas, allows for events, gatherings, and everyday activities, emphasizing adaptability as a fundamental principle of its architectural intent.
The exterior of the project is rendered in a palette of materials that reinforce sustainability and aesthetic continuity. Predominantly, the design utilizes locally sourced materials, including indigenous stone and timber, which not only respond to the local environment but also minimize transportation energy costs. Glass elements are strategically incorporated to enhance natural lighting and facilitate views, effectively blurring the lines between indoors and outdoors. The integration of such materials reflects a conscious decision to prioritize ecological impact and a sustainable future within the architectural discipline.
Unique design approaches are evident throughout the project, particularly in the roofline and spatial organization. The structure features a series of undulating forms that mimic the natural topography of the site, enhancing the experience of movement through the space. This kinetic quality enriches the user experience, inviting exploration while maintaining a cohesive flow from one area to another. Furthermore, the implementation of an open floor plan fosters a sense of community, allowing for an unhindered exchange of ideas and interactions among users.
An important aspect of the design is its connection to the local culture and community. Engaging with local artisans not only strengthens this connection but promotes cultural continuity. Elements within the design may feature motifs or materials that resonate with the history and traditions of the area, encouraging users to forge a deeper connection with their surroundings.
The project's attention to detail is noteworthy. Elements such as window placements, shading devices, and landscaping contribute to energy efficiency while enhancing the sensory experience within the space. The thoughtful arrangement of gardens and outdoor sitting areas encourages people to engage with nature, promoting well-being and relaxation. In this way, the architecture transcends mere functionality, offering a space that nurtures mental and social health.
The interplay of light and shadow within the designed spaces emerges as a pivotal theme. Natural light is harnessed not only to illuminate but also to define the atmosphere of each area throughout different times of the day. This conscious manipulation of light further animates the experience of the space, as it shifts and changes, creating dynamic environments that users can enjoy.
Exploring the architectural plans, sections, and designs reveals a meticulous approach to scaling and detailing that ensures the project stands resilient against the elements while maintaining the integrity of its design philosophy. This careful planning fosters a unified architecture that is both modern in its aesthetics and traditional in its respect for context.
In the broader context of contemporary architecture, this project exemplifies how thoughtful design can address both environmental considerations and the needs of the community. It encourages us to rethink how architecture contributes to our daily lives and the communities we inhabit. As developments in architectural ideas continue to evolve, projects like this serve as a potent reminder of the balance between innovation and tradition.
For those interested in delving deeper into this architectural endeavor, a closer examination of the architectural plans, sections, and designs will provide valuable insights into the meticulous processes and concepts that drove the project. Engaging with these elements will unveil the complexity and depth of thought inherent to this compelling architectural narrative.


