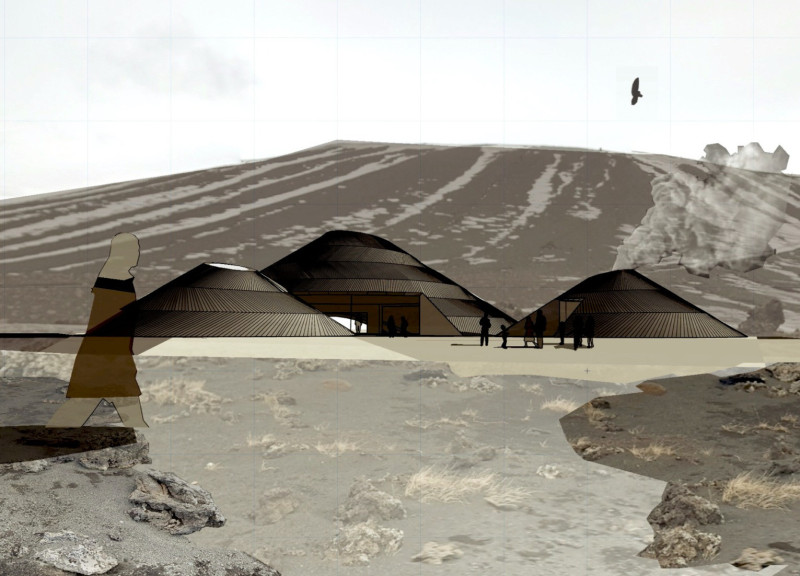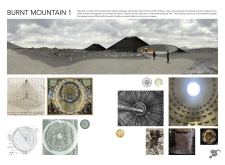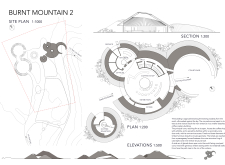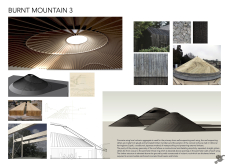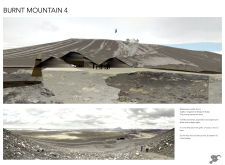5 key facts about this project
Functionally, the Burnt Mountain project aims to create a communal hub where residents and visitors can gather, savor local flavors, and appreciate art and culture. Each component reinforces the project’s identity as a place for not only consumption but also connection and creativity. The coffee shop, located at the center, acts as the heart of the project, inviting passersby to pause and engage with the stimulating atmosphere. The exhibition space promotes cultural exchange and artistic expression, while the roastery adds an element of authenticity, showcasing local coffee production methods.
The architectural form is strikingly unique; the design employs conical shapes that are reminiscent of the volcanic landscape that characterizes Iceland. These forms create an organic yet structured aesthetic, as if they are part of the natural topography rather than added elements. Each cone appears to rise from the earth, enhancing the site's connection to its surroundings. The highest point, reaching nine meters, symbolizes a peak experience, eliciting wonder and curiosity from visitors.
Materiality plays a significant role in the overall design, with careful consideration given to both aesthetics and durability. Fire-blackened Suyaki, a distinctive Japanese cladding technique, not only reflects the local volcanic theme but also offers resilience against the elements. The incorporation of glulam and laminated wood introduces warmth to the interiors, fostering a comfortable environment for users. Concrete, crafted with local volcanic aggregate, adds strength to the structural framework while maintaining sustainability. The design also thoughtfully integrates glazed oculi, which serve as openings to invite natural light into the spaces, enhancing the environment's ambiance throughout the day.
The layout of the Burnt Mountain project demonstrates a sophisticated understanding of spatial organization. The site plan is designed to encourage flow and interaction, positioning the coffee shop centrally with easy access to the exhibition space and roastery. Architectural sections and plans reveal the intricacies of the conical structures, showcasing how they work both independently and as part of a cohesive ensemble. Each element contributes to an enhanced user experience, marrying function with the project's overarching narrative.
A defining feature of this architectural design is its commitment to sustainability and local context. By using locally sourced materials and techniques that reflect the environment, the project creates a sense of place that resonates with its users. The unique approach to community-centric design ensures that the architecture not only serves its functional purpose but also enriches the social fabric of the area.
As you explore the presentation of the Burnt Mountain project, you will find a wealth of architectural plans, sections, and design details that illustrate the thoughtfulness embedded in this undertaking. The project exemplifies how thoughtful architecture can forge connections among individuals and their environment while providing a platform for cultural enrichment. Delve into the unique architectural ideas and approaches that shape this project, and uncover the layers of meaning woven into its design narrative.


