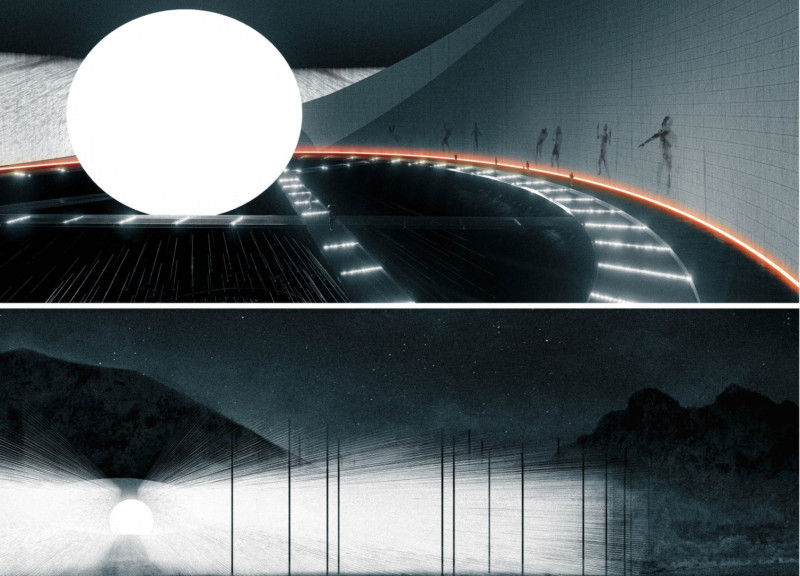5 key facts about this project
Upon entry, one is greeted by an open foyer that seamlessly transitions into a multi-purpose hall, designed to accommodate various activities including workshops, exhibits, and community gatherings. The spatial organization is intuitive, with clear pathways guiding users through different sections of the building. Natural light is a key element of the design, with large windows strategically placed to illuminate the interiors while minimizing reliance on artificial lighting. This relationship between the inside and outside not only enhances the aesthetic quality of the spaces but also reinforces the project's commitment to sustainability.
The architectural design incorporates a range of materials that echo the local vernacular while embracing modern techniques. The exterior cladding features a combination of locally sourced stone and sustainably produced timber, creating a harmonious blend with the surrounding landscape. This choice of materiality not only respects the environment but also pays homage to traditional building practices. The interior finishes utilize eco-friendly paints and low-emission materials, ensuring that the health of the occupants is prioritized.
Unique design approaches are evident throughout the project, notably in the incorporation of green roofs and vertical gardens. These elements are not merely ornamental; they serve to improve air quality and provide insulation, contributing to the building's energy efficiency. Additionally, these green features foster a sense of connection with nature, offering users a tranquil environment amidst the urban hustle. The integration of solar panels into the roof's design underscores the project's commitment to renewable energy, demonstrating a forward-thinking approach to energy consumption.
The architectural plans illustrate a thoughtful layout that maximizes usability while respecting the site's inherent topography. Careful attention has been given to the flow of movement within the space, promoting accessibility for all users, including those with disabilities. The architectural sections further highlight the meticulous approach to design, showcasing how different areas are interconnected while also serving distinct functions.
In terms of architectural ideas, the project embodies the principle of “design for all.” Its inclusive approach not only considers a diverse user demographic but also engages with the local culture and environment. This careful consideration of context is what makes this architectural project particularly notable. The use of local materials and the emphasis on sustainability establish a strong connection to the surrounding community and landscape, creating a sense of belonging.
Overall, the architectural design stands as a testament to a thoughtful integration of form, function, and environment, reflecting a clear vision that resonates with contemporary design philosophy. The thoughtful execution of the project invites further exploration, offering insights into the detailed architectural plans and sections that delineate each element of the design. For those interested in a more comprehensive understanding of the project, a closer examination of the architectural designs and the innovative ideas behind them will reveal the nuances that make this project significant within the architectural discourse.


 Lee Jun Huang
Lee Jun Huang 




















