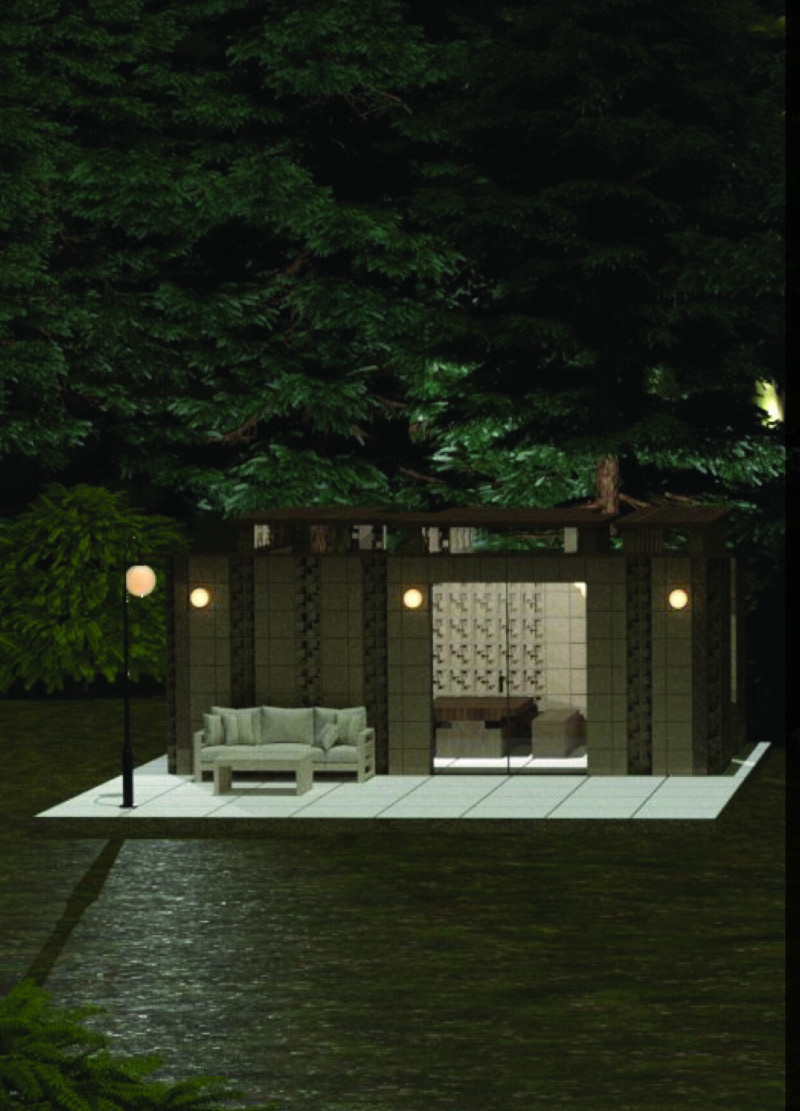5 key facts about this project
The primary function of the design is to serve as a multi-purpose facility that caters to both individual needs and collective activities. This emphasis on versatility is evident in the layout, which allows for flexible usage of spaces that can accommodate different events—from formal gatherings to casual community interactions. The design creates a sense of flow, guided by an open-plan concept that enhances connectivity among various areas, promoting social interactions while still providing spaces for contemplation.
The project's architectural details reflect a careful consideration of materiality and structural integrity, with a mixture of materials selected for their aesthetic and functional qualities. The use of sustainably sourced timber in conjunction with expansive glass panels creates a warm yet modern facade that invites natural light into the interiors. This synergy between natural and man-made elements fosters an environment that is conducive to both creativity and relaxation. The incorporation of concrete and steel in structural elements ensures durability and stability, grounding the design in practicality while also allowing for expressive forms that draw the eye.
Noteworthy aspects of the project include its engagement with the environment, which is particularly relevant in today's climate-conscious context. Green roofs and vertical gardens have been integrated into the design, enhancing biodiversity and contributing to a reduction in urban heat. These elements serve not only as aesthetic features but also play a critical role in promoting sustainability and responsible land use. The landscape surrounding the building further complements the architecture, featuring local flora that enhances the site’s ecological footprint.
Unique design approaches are manifested in how the building interacts with its surroundings. The facade features a series of vertical fins that not only provide shading but also create a dynamic interplay of light and shadow throughout the day, which is particularly appealing in warmer months. This attention to detail embodies a commitment to creating spaces that are not just visually appealing but also responsive to the environmental context.
Moreover, the interior design consideration is just as vital as the exterior. Each room is intentionally designed to maximize functionality and comfort, creating an atmosphere where users feel welcome and engaged. The interior finishes—comprised of natural woods, polished concrete, and soft textiles—further echo the themes of warmth and cohesion, ensuring that the inside spaces foster a sense of community.
Architectural plans, sections, and designs reveal the intentionality behind spatial organization and user experience. Each element has been thoughtfully calculated to contribute to the overall narrative of the project. The careful arrangement of rooms encourages natural movement, while designated areas for communal activities underline the project's core mission of connection.
In conclusion, this architectural project stands as a testament to modern design’s ability to reflect societal values and environmental responsibility. The discernible harmony between functionality and aesthetics makes it an exemplar of contemporary architecture. For those interested in delving deeper into the specifics of the project, exploring architectural plans, sections, and diverse design elements will provide further insights into the intricacies that define this remarkable endeavor.


























