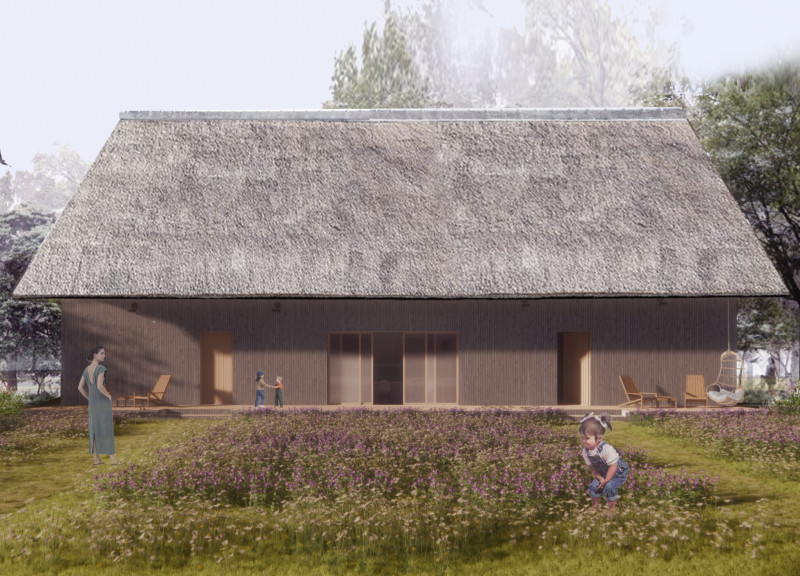5 key facts about this project
The overall concept revolves around sustainability and community engagement, utilizing a design approach that prioritizes natural light, efficient use of space, and environmentally friendly materials. The architecture emphasizes simplicity in its forms while incorporating organic lines that reflect the surrounding landscape. This balance between natural and built environments fosters a sense of belonging and contributes to the well-being of its inhabitants.
Key elements of the design include open floor plans that facilitate flexible use of space. The integration of large glazing panels allows for ample natural light to penetrate the interiors, creating bright and inviting living areas. These glass elements also serve to connect the indoors with the outdoors, offering expansive views of the surrounding area and encouraging occupants to appreciate the beauty of nature. By blurring the boundaries between inside and outside, this design approach enhances the overall living experience.
The material palette is thoughtfully selected, with an emphasis on sustainability and local availability. The use of reclaimed wood, exposed concrete, and natural stone not only showcases a commitment to environmentally conscious practices but also imbues the project with a sense of authenticity. The warmth of wood contrasts beautifully with the solidity of concrete, while stone elements provide texture and connection to the local geology. Each material is chosen not only for its aesthetic qualities but also for its ability to enhance the durability and performance of the structure over time.
Unique design features are evident throughout the project, demonstrating innovative approaches that are both functional and aesthetically pleasing. For example, the incorporation of green roofs and permeable paving systems not only enhances the sustainability credentials of the project but also promotes biodiversity within the urban landscape. These elements contribute to stormwater management while providing additional recreational space for residents.
Additionally, the layout of the project fosters community interaction through shared spaces such as gardens, terraces, and communal lounges. These areas serve as hubs of social activity, encouraging engagement among residents and reinforcing community ties. The thoughtful arrangement of private and shared spaces reflects a deep understanding of the complexities of modern living, where both privacy and community are essential.
As visitors explore the architectural plans and sections, they will notice the attention to detail that is apparent in every aspect of the design. From the proportion of the spaces to the integration of natural elements, the project stands as a testament to contemporary architectural ideas that prioritize both function and beauty. Each decision made in the design process aims to create an environment that is not only visually appealing but also practical for everyday use.
In summary, the project represents a refined approach to architecture that emphasizes sustainability, community, and a deep respect for its surroundings. The combination of thoughtful design, carefully selected materials, and innovative spaces showcases a commitment to creating a harmonious living environment. Interested readers are encouraged to delve deeper into the architectural plans, sections, and designs to fully appreciate the intricate details and thoughtful consideration that have gone into this project. This exploration promises to reveal a rich narrative of architectural ideas that resonate with contemporary living while honoring the past.


























