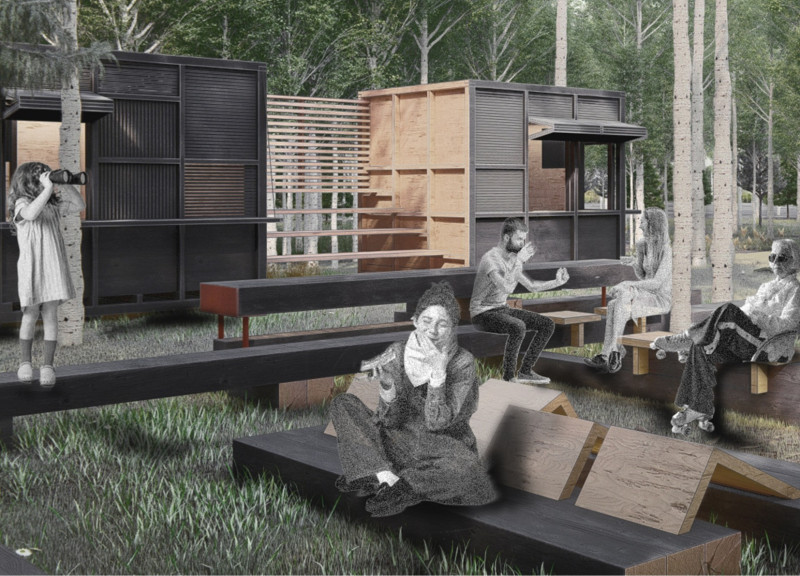5 key facts about this project
At its core, the project represents a commitment to sustainability and inclusivity, demonstrating how architectural design can enhance social interactions while respecting nature. The design functions as a multifunctional hub, accommodating activities ranging from culinary experiences to performances and communal gatherings. This versatility allows it to serve various user groups, from families to visitors attending cultural events.
The architectural layout comprises several key areas, carefully arranged to promote a seamless flow between spaces. Central to the project is a catering cabin that not only provides food services but also acts as a focal point for socializing. Surrounding this cabin are diverse seating areas that cater to informal gatherings and casual conversations. The incorporation of hammocks invites relaxation and encourages users to engage with the natural environment at a slower pace. Furthermore, the inclusion of lounge spaces enhances the comfort and usability of the design, encouraging visitors to linger and connect with one another.
Materiality plays a crucial role in shaping the ambiance and functionality of the project. Timber is used extensively as a primary material, reflecting Latvia's rich forestry heritage while offering durability and warmth. This choice aligns with global sustainability practices, reducing the carbon footprint associated with construction. Metal elements are strategically employed for structural support, maintaining a minimal visual impact that allows the wooden features to take center stage. Additionally, natural stone or gravel provides a grounded feel to pathways and seating elements, seamlessly merging the built forms with the landscape.
One of the most distinctive aspects of this design is its focus on user engagement. Innovative features, such as sound installations, invite participation and interaction, creating lively and memorable experiences for users. These sound structures not only serve a functional purpose but also stimulate curiosity and creativity, encouraging visitors to explore the space actively. The design fosters an inclusive atmosphere where various activities can coexist, promoting community bonding and cultural appreciation.
The project's attention to detail is evident in every aspect, from the careful selection of materials to the thoughtful arrangement of spaces. The design avoids disrupting the existing topography, instead choosing to enhance the natural landscape. This philosophical approach ensures that the architecture is not only physically integrated with its environment but also resonates deeply with the cultural and ecological context of the region.
For those interested in a deeper understanding of the architectural outcomes and ideas presented in this project, exploring the detailed architectural plans, sections, and designs will provide valuable insights. This project's unique approach to integrating community, sustainability, and architectural aesthetics creates a model worth examining for future developments in similar contexts. Those keen to appreciate the balance between human design and the natural world are encouraged to delve into the complete project presentation to uncover the full range of architectural innovations and concepts at play.


























