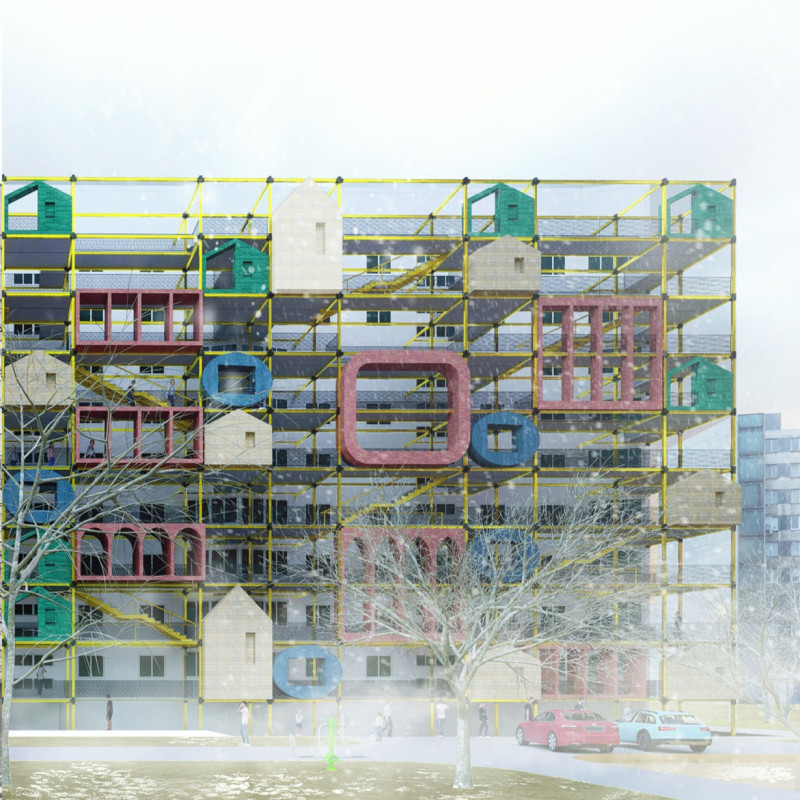5 key facts about this project
The overall design is characterized by its clean lines and open spaces, allowing natural light to flow freely throughout the structure, enhancing the atmosphere and minimizing reliance on artificial lighting. A significant aspect of this project is the use of expansive glass panels that blur the boundary between interior and exterior spaces, inviting the outside in and fostering a connection with nature. This is particularly important in urban settings where such connections are often overlooked. The transparency afforded by these materials creates a welcoming environment that encourages engagement and collaboration.
The choice of materials is paramount in conveying the ethos of the design. Incorporating materials such as reinforced concrete and sustainable timber not only contributes to the aesthetic quality but also ensures durability and environmental responsibility. The use of high-performance insulation materials and energy-efficient glazing systems aligns the project with contemporary sustainability practices, reducing its overall carbon footprint and energy consumption over time. Furthermore, elements like green roofs and integrated landscaping contribute to biodiversity and enhance both the ecological and visual aspects of the project, demonstrating a responsible approach to building design.
In examining the interior spaces, one notes the meticulous attention to detail in the layout and furnishings. The communal areas are designed with flexibility in mind, allowing for various configurations that can adapt to different activities and events. This versatility is essential for creating a dynamic environment that can respond to evolving needs. Private offices feature acoustic treatments and ergonomic furniture, ensuring that individual users can work comfortably and effectively while maintaining a degree of privacy.
An essential hallmark of this project is its commitment to creating a sense of community. By incorporating shared spaces that encourage interaction among users, the design fosters a collaborative culture. The integration of communal gardens and relaxation areas further enhances this, providing residents and workers with opportunities to unwind and connect in a natural setting. This design philosophy reflects a broader trend in architecture that values human-centric environments, which prioritize well-being and social engagement.
Unique design approaches can also be observed in the project’s façade, which is characterized by a rhythmic arrangement of materials and openings that provide visual interest while enhancing functionality. The strategic use of sun shading devices reduces glare and improves thermal comfort within the building, demonstrating an awareness of the project’s environmental context and the varying climatic conditions it may face. The interplay of shadow and light across the building’s surfaces adds a layer of dynamism to the overall design, subtly altering its appearance throughout the day.
Furthermore, innovative technological solutions have been embedded into the design, such as smart building systems that optimize energy use and enhance user experience. These systems provide valuable data regarding occupancy and energy consumption, allowing for effective management of resources and contributing to the building’s sustainability goals.
For those interested in gaining deeper insights into this architectural project, I encourage you to explore the detailed architectural plans, sections, and various design elements presented in the project documentation. These materials will offer further clarity on the thoughtful design decisions and innovative ideas that underpin this compelling architectural endeavor. Each facet of this project speaks to a broader understanding of modern architectural practices that aim to create environments that are not only functional but also enriching and sustainable for all who inhabit them.


























