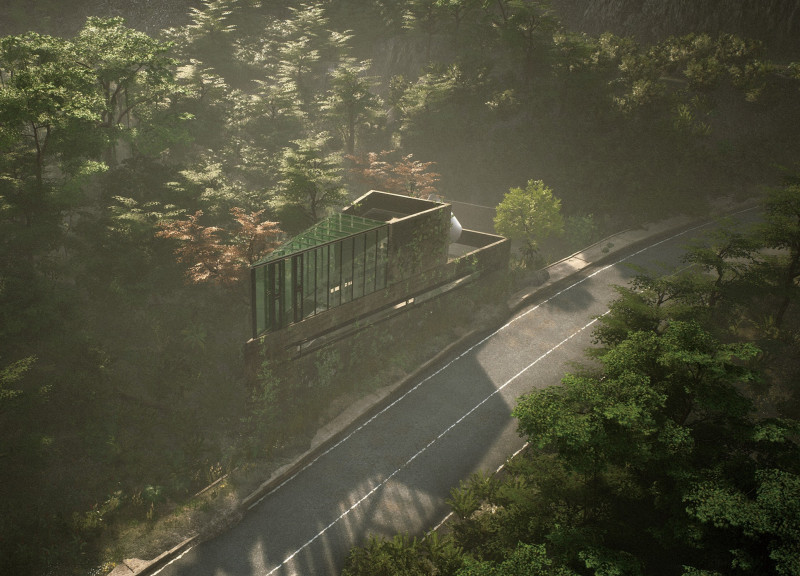5 key facts about this project
One of the central aspects of this architectural project is its commitment to sustainability. The architect has creatively utilized materials that reflect a deep understanding of local conditions and environmental considerations. The use of natural resources is prioritized, with materials such as reinforced concrete providing structural stability while natural wood offers warmth and texture. Large glass panels have been strategically placed throughout the design to allow ample natural light to filter into the interior spaces, fostering a sense of connection between the indoors and outdoors.
The overall form of the building is carefully considered, balancing practicality with visual harmony. The roof design, which incorporates elements that respond to the local climate, plays an essential role in energy efficiency. It not only provides shelter but also interacts with the surrounding topography in a way that respects the existing environment. This thoughtful consideration of form extends to both the interior and exterior, creating spaces that are cohesive and functional.
Within the building, the layout is designed to promote flexibility. Key areas are adaptable, capable of accommodating different activities over time. This adaptability is a crucial aspect of modern architectural design, allowing the space to evolve alongside the community's needs. Moreover, the interior finishes have been chosen for their durability and aesthetic appeal, featuring polished concrete floors and warm oak cabinetry that contribute to a welcoming atmosphere.
Landscaping plays a vital role in the overall design concept. The integration of native plants not only supports local biodiversity but also enhances the aesthetic experience of the project. Pathways crafted from permeable materials facilitate drainage and promote environmental stewardship. This careful selection of landscaping elements encourages outdoor activities and strengthens the community's connection to nature.
Unique design approaches are evident throughout the project, notably in the way spaces are organized and how they interrelate. The design does not adhere to a single style but rather embraces a holistic approach that incorporates elements from various architectural traditions. This eclecticism lends the project a distinctive character, making it a notable addition to the local architectural dialogue.
The project’s representation of community values is underscored by its emphasis on gathering spaces. The layout includes flexible zones for events, discussions, and recreational activities, promoting interaction among residents. This focus on community engagement reflects a growing trend in architectural design, where the aim is to create spaces that foster connections and strengthen social ties.
To truly appreciate the nuances of this architectural project, one is encouraged to explore the intricate details presented in the architectural plans, sections, and designs. Each aspect contributes to a comprehensive understanding of the project’s intent and execution, revealing the thought processes behind the architectural ideas. By delving deeper into the specifics, viewers can gain insights into the numerous considerations that informed the design.
Engaging with the visual documentation of the project will provide further clarity on how each feature connects to the overarching goals of the architecture. This examination not only enhances one’s appreciation for the design but also inspires reflections on the role of architecture in shaping our environments and communities.


 Ching Chi Su
Ching Chi Su 




















