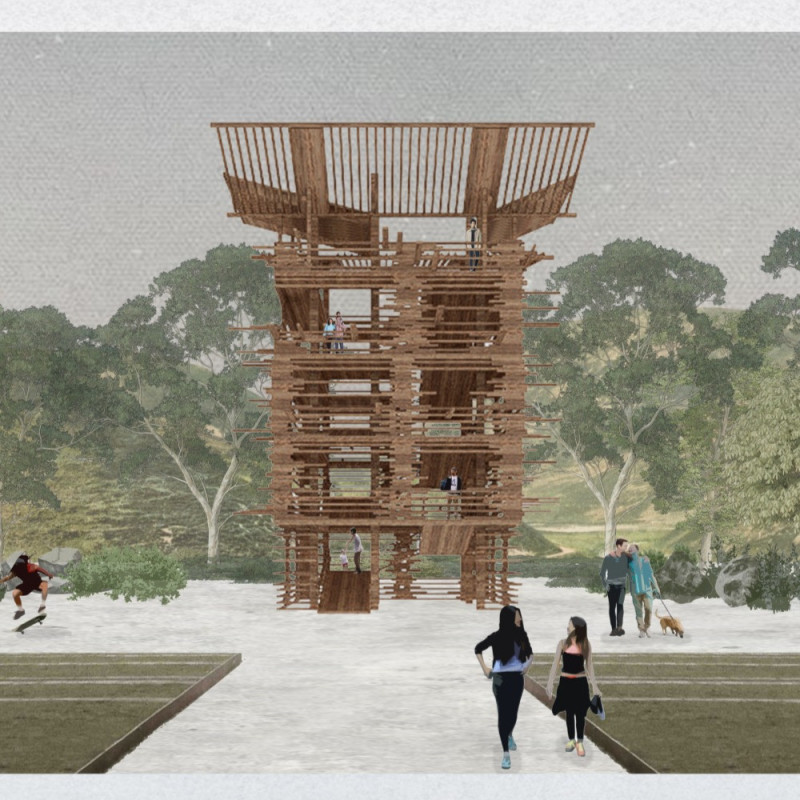5 key facts about this project
The design concept emphasizes integration with its surroundings, utilizing varied architectural elements that echo the historical context of the locale while incorporating modern sensibilities. The façade showcases a combination of glass, steel, and locally-sourced brick, creating a dialogue between transparency and solidity. The expansive glass panels allow natural light to flood the interior spaces, promoting a welcoming atmosphere, while the brick elements tie the building back to its environment, establishing a sense of place.
At the heart of the project is a central atrium that acts as the main gathering space. This area is designed for versatility, accommodating community events, exhibitions, and casual meetings. The arrangement of spaces around the atrium promotes flow and accessibility, ensuring that all users can navigate the facility intuitively. The strategic placement of interior windows and cutouts creates visual connections between levels, fostering a sense of openness and collaboration throughout the facility.
Sustainability is a core principle guiding the project. The architectural design incorporates green roofs, rainwater harvesting systems, and energy-efficient systems that significantly reduce the building's carbon footprint. The choice of materials extends to eco-friendly options that enhance the structure's longevity and reduce maintenance needs. By prioritizing sustainability, the project aligns itself with contemporary design ideals focused on environmental stewardship.
Unique design approaches include the innovative use of spatial organization. The layout is not only functional but also emphasizes community engagement. Thoughtfully designed outdoor spaces, such as rooftop gardens and plazas, enhance the building's interaction with the public realm, inviting passersby to pause and engage with the environment. These outdoor areas serve multiple purposes, from casual gathering spots to venues for community events, thus enriching the local social fabric.
Furthermore, the architectural designs demonstrate a keen attention to detail. Textural contrasts between materials, such as the smooth finish of glass against the rougher surface of brick, create a tactile quality that invites interaction. The strategic use of color reinforces this approach, with a palette that evokes warmth and comfort, making the space both inviting and professional.
The project embodies a clear vision of adaptability. It is designed to respond to the evolving needs of the community, with expandable spaces that can be modified as requirements change. This adaptability speaks to the project's long-term value, ensuring it remains relevant and useful in the years to come.
As you delve into the project presentation, take a closer look at the architectural plans, architectural sections, and various architectural designs. These elements will provide deeper insights into the architectural ideas that shape this project, illustrating how thoughtful design can create not just buildings, but vibrant community spaces that enhance urban life.


























