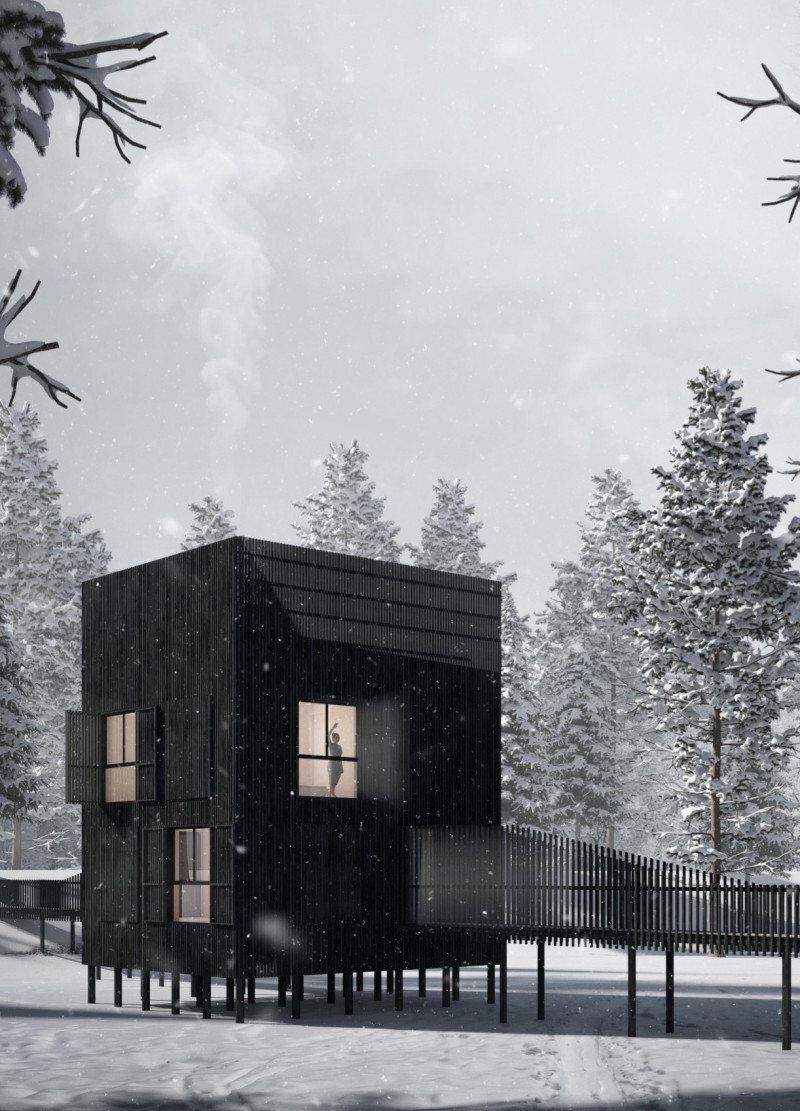5 key facts about this project
The primary function of this architectural project is to provide a welcoming and serene atmosphere for yoga and mindfulness activities. The design responds to the local landscape, which includes a dense pine forest and expansive sandy beaches, creating a unique harmony between the built structure and the natural surroundings. This positioning emphasizes a connection to nature, promoting tranquility and introspection for its users. The yoga house is divided into two main zones: one for communal activities, where groups can engage in classes, and another dedicated to private spaces for relaxation and rest. This arrangement affords visitors the opportunity to engage both socially and privately, allowing for a comprehensive wellness experience.
One of the essential features of the design is its elevated structure, which facilitates panoramic views of the coastal landscape and surrounding forest. This elevation serves to further emphasize the connection to the environment, allowing occupants to experience the beauty of nature while engaged in their yoga practice. The overall layout ensures that natural light permeates the interior spaces, fostering an uplifting atmosphere throughout different times of the day. The architecture deliberately emphasizes openness, where large windows and glass facades provide a seamless transition between indoors and outdoors.
Materiality plays a crucial role in this architectural design. The project adopts sustainable practices by utilizing materials like prefabricated wood panels, which not only streamline the construction process but also enhance the building's thermal insulation properties. The incorporation of the Yakusugi wood treatment technique ensures longevity and durability. The façade exhibits a darker tone that mimics the bark of trees, allowing the building to subtly integrate into its wooded surroundings while maintaining a modern aesthetic. This choice of materials reflects both environmental responsibility and contemporary design principles, making the structure appealing and functional.
The unique design approach of this project lies in its conceptual grounding in the idea of a lighthouse. By crafting an architectural piece that embodies this concept, the design transforms the yoga house into not just a physical structure but a metaphorical beacon for personal wellness and guidance. This interpretation invites occupants to embark on their wellness journey under the protective embrace of the natural environment, highlighting the importance of both physical and mental well-being.
Additionally, the design incorporates features such as a sauna and outdoor areas that encourage relaxation and connection with nature. These elements are thoughtfully integrated into the overall plan to enhance the experience of the yoga house, promoting a lifestyle centered around well-being and mindfulness. The careful consideration of climatic conditions has resulted in a building that maintains comfort throughout the year, ensuring that visitors can enjoy the house irrespective of changing weather conditions.
In summary, this architectural design project exemplifies a sensitive and thoughtful response to its coastal setting while fulfilling its intended function as a yoga house. The integration of sustainable materials, an innovative spatial arrangement, and a concept that evokes the spirit of a lighthouse all contribute to a design that is both functional and meaningful. For those interested in exploring the nuances of this project further, including its architectural plans, sections, and design ideas, it is encouraged to review the complete project presentation for a more comprehensive understanding.


























