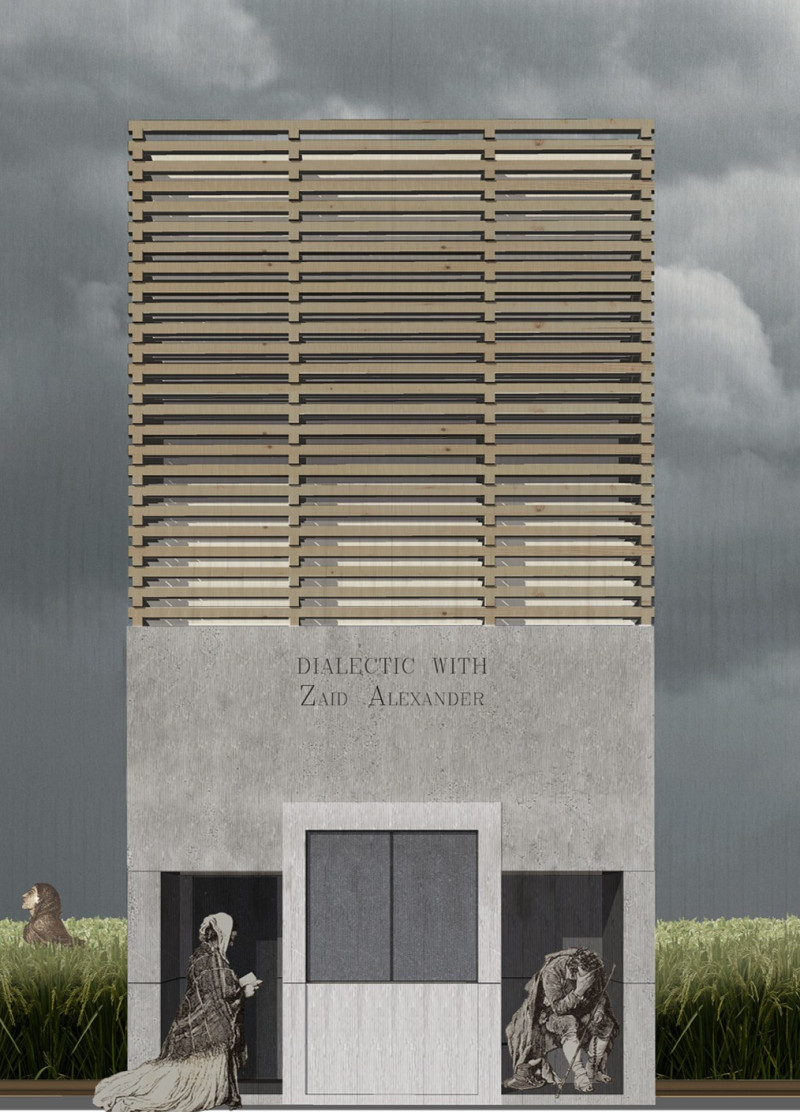5 key facts about this project
This architectural design prioritizes sustainability and functionality. By implementing energy-efficient systems and utilizing materials sourced locally, the project reflects a commitment to environmental responsibility. The use of reinforced concrete provides a sturdy foundation, while large expanses of low-emissivity glass bring in natural light, reducing reliance on artificial lighting and enhancing the occupants' connection with the outdoors. This choice of glass not only serves to visually link the interior spaces with the surrounding environment but also contributes to the building’s energy efficiency, ensuring it remains comfortable year-round.
One of the standout features of this project is its innovative spatial organization. The design incorporates an open floor plan that encourages movement and interaction among users while also providing areas of privacy that can be utilized for focused activities. This interplay of open and private spaces is key to the building’s functionality, making it suitable for a variety of uses, including community events, educational programming, and informal gatherings. The layout allows for flexibility, enabling different configurations to accommodate numerous activities, from workshops to social functions.
The façade of the building is particularly noteworthy, combining a combination of sustainable timber cladding with locally-sourced stone to create a tactile and visually engaging exterior. This choice of materials helps ground the building in its geographical context, while the organic textures add warmth to the overall aesthetic. Additionally, these materials are not merely decorative; they play a functional role in offering insulation and reducing energy consumption, aligning with the project’s sustainability goals. Furthermore, the integration of outdoor spaces, such as terraces and gardens, enhances the link between the building and its natural environment, inviting occupants to engage with nature.
Unique design approaches are evident throughout the project. The integration of biophilic design principles ensures that users have ample opportunities to connect with nature, which is increasingly recognized as crucial for well-being. This design philosophy is demonstrated in the strategic placement of windows and outdoor areas that foster a seamless transition between the indoors and outdoors. The architecture also emphasizes local identity, drawing on regional architectural languages and techniques that resonate with community history and culture, further enhancing the sense of place.
In addition to its aesthetic and functional attributes, the building incorporates advanced technology for smart management and energy efficiency. Features such as automated lighting, temperature control, and rainwater harvesting systems showcase a modern approach to architecture that not only focuses on user comfort but also promotes sustainability.
For those interested in delving deeper into the intricacies of this architectural project, reviewing the architectural plans and sections helps to provide a comprehensive understanding of the design principles employed. Observing the architectural designs and ideas illustrated in these documents enhances appreciation for the careful thought and planning that went into this project. Overall, this building serves as a valuable addition to the community, offering a space that is as functional as it is beautiful, demonstrating what thoughtful architecture can achieve in terms of design, sustainability, and community integration. Exploring further details of the project presentation will unveil more insights into the architectural strategies and concepts that define this exemplary work.


 Surachatsuvee Kumnuanthip
Surachatsuvee Kumnuanthip 




















