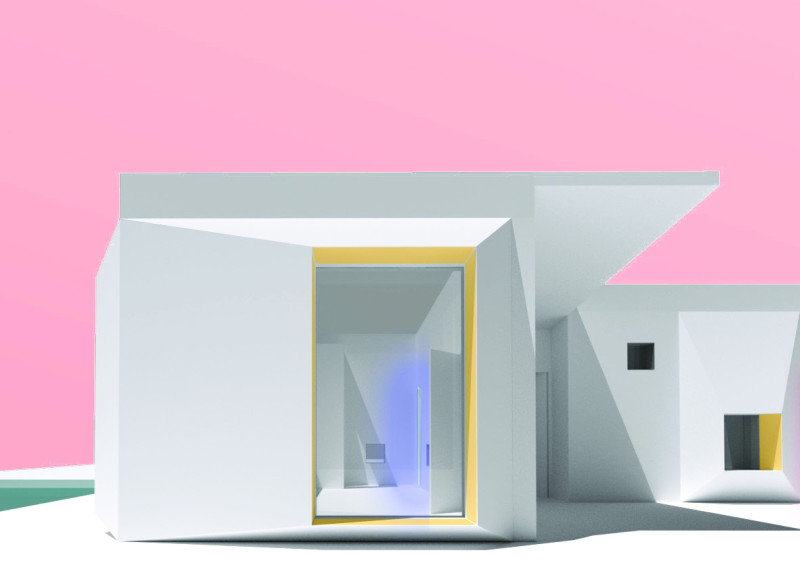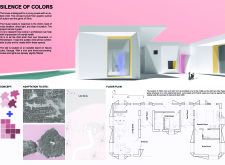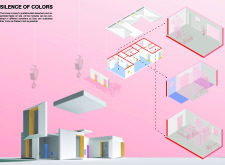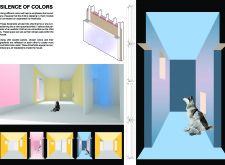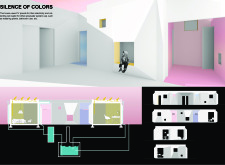5 key facts about this project
The primary focus of the design is its ability to adapt to the specific requirements of the family, particularly that of the child. The layout is purposefully zoned, featuring areas designated for relaxation, play, and family interaction. Central to the spatial organization are the calm and child rooms positioned for easy access, ensuring that the child can retreat to a soothing environment when needed. Flow between these key spaces encourages a support system within the home that promotes emotional well-being.
Innovative Design Approaches
One significant innovation in the "Silence of Colors" project is the intentional use of color as a sensory guide. Each room employs distinct color palettes that serve both aesthetic and functional purposes. By using colors that are calming or stimulating, the architecture aims to influence the emotional state of its occupants. This thoughtful application of color transitions creates visual checkpoints throughout the home, assisting the child in navigating different zones effectively.
The project also incorporates sustainable design practices through prefabricated modules, which streamline construction and minimize site disturbance. The use of photovoltaic panels and a greywater recycling system reflects a commitment to environmental sustainability, ensuring that the home functions efficiently within its natural context.
Integration with Nature
The architectural design emphasizes the surrounding natural landscape, blending seamlessly with the mini pine forest that frames the plot. This integration not only enhances the aesthetic quality of the home but also contributes to the calming atmosphere essential for the family's lifestyle. Outdoor areas are designed to encourage engagement with the natural environment, promoting connection and exploration.
The unique aspect of the "Silence of Colors" project lies in its holistic approach to creating a space that is both functional and nurturing. By prioritizing the psychological needs of its inhabitants through informed design choices, this project redefines the role of architecture in supporting family dynamics.
For a deeper understanding of this architectural endeavor, readers are encouraged to explore the project's presentation for detailed architectural plans, sections, and designs. Engaging with the architectural ideas presented can provide additional insights into the thoughtful strategies employed throughout the design process.


