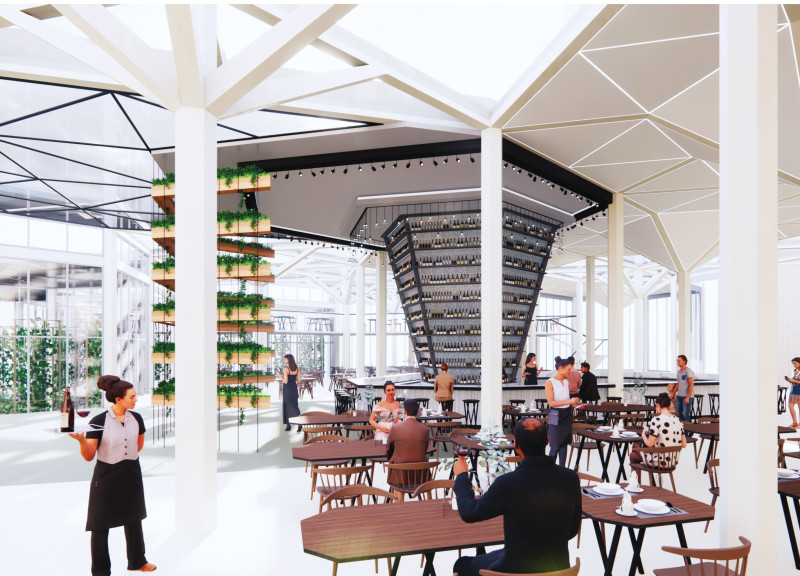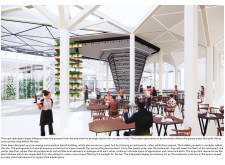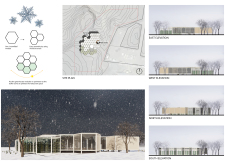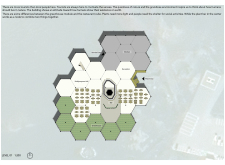5 key facts about this project
The design prioritizes functional and flexible spaces, successfully accommodating a variety of activities. Among the key components are the central plant bar, which acts as the heart of the establishment, inviting patrons to socialize while surrounded by greenery. This focal point is surrounded by various dining areas tailored to provide intimate settings for guests. The architecture thoughtfully incorporates a multipurpose hall that can transition from an exhibition space to a dining venue, showcasing versatility and adaptability in design. Additionally, greenhouses are integrated into the structure, serving the dual purpose of preheating the restaurant and supplying fresh produce, thereby aligning food sourcing with the concept of sustainability.
The project embodies an insightful approach to material selection. Wood is prominently used for structural elements, providing a warm and inviting atmosphere while remaining renewable. Steel is incorporated where necessary to ensure structural integrity, particularly in areas such as plant shelves and ceiling supports. Glass features extensively throughout the design, allowing natural light to illuminate the interiors while framing breathtaking views of the exterior landscape. The inclusion of living walls and plants further enhances the aesthetic and functional dimensions of the interior, creating a biophilic environment that promotes well-being.
Distinct elements of the design underscore its uniqueness. The innovative plant shelves, suspended from the ceiling, not only contribute to the overall structural design but also serve as a striking feature that enriches the sensory experience within the space. The bar's spiral-like arrangement captivates visitors, encouraging exploration and interaction, while the restaurant's layout is meticulously planned to foster both communal experiences and personal interactions. Additionally, the strategic design allows the structure to adapt to changes throughout the seasons, drawing attention to the cyclical beauty of nature.
The sustainability principles embedded in the project are crucial to its identity. By leveraging passive solar design, the project minimizes energy consumption while maximizing comfort. The integration of natural systems, such as greenhouses, plays a vital role in both food sourcing and energy efficiency, showcasing a commitment to environmentally responsible architecture. The modular organization of space further reduces waste during construction and offers flexibility for future adaptations.
This architectural project is an exemplary model of how contemporary design can respect and reflect the natural environment while catering to modern needs. It seamlessly merges functionality with environmentally conscious principles, creating an inviting space that encourages patrons to connect with both the culinary arts and the surrounding beauty.
For those interested in exploring the architectural nuances further, the project presentation provides detailed architectural plans, sections, and design ideas that illustrate the careful thought and innovative approaches employed in this design. It is an opportunity to gain deeper insights into how architecture can effectively enhance the dining experience while fostering a greater appreciation for nature.

























