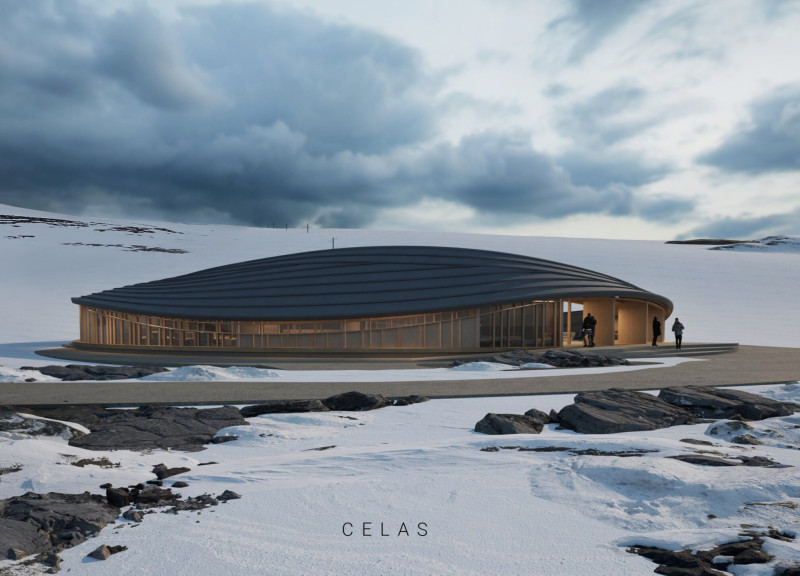5 key facts about this project
This project represents a synthesis of modern architectural principles and environmental responsiveness, where every element is carefully considered to resonate with the local context. The design seeks to engage the whole community, promoting inclusivity through its spatial arrangement and inviting atmosphere. The facade, characterized by a harmonious blend of materials, speaks to the regional architectural language while introducing contemporary aesthetics. The use of large glazing panels allows natural light to penetrate deep into the interior spaces, creating a warm and inviting atmosphere that reduces reliance on artificial lighting.
The building's layout is carefully organized to facilitate ease of movement and interaction. Public areas are located on the ground level, promoting accessibility and encouraging community gatherings, while private spaces are strategically positioned to ensure privacy without isolating them from the communal atmosphere. Each transition between spaces is seamlessly designed, enhancing the overall user experience.
A notable aspect of this architectural design is the incorporation of sustainable practices that enhance its environmental efficacy. Materials such as reclaimed wood and local stone not only ground the project in its geographical context but also reduce the carbon footprint associated with transportation and manufacturing. The use of green roofs helps to mitigate urban heat, promote biodiversity, and promote energy efficiency, aligning with contemporary sustainable architectural ideals.
Design approaches employed in this project reflect a deeper intention to connect with nature. Courtyards and green terraces introduce natural elements into urban life, fostering biophilic connections that enhance the well-being of the building's occupants. These outdoor spaces are thoughtfully integrated into the overall design, providing not just aesthetic value but also functional areas for relaxation and social interaction.
The architectural details within the project are as significant as the overarching concepts. From carefully designed eaves that protect against rain while allowing for natural ventilation, to cleverly positioned overhangs that optimize shade, each element is purposefully integrated. The interiors reflect a careful selection of materials that demonstrate a balance between durability and comfort, ensuring that spaces are both functional and inviting.
The project, positioned within its urban fabric, respects and enhances its environment. The careful consideration of scale and proportion allows it to coexist harmoniously with neighboring structures while standing out as a modern contribution to the streetscape. This respect for the context is evident in the project's scale and material selection, which echo the historic architecture found in the vicinity, creating a dialogue between the old and the new.
As one explores the multifaceted layers of this architectural project, the richness of the design becomes apparent, illustrating the thoughtful consideration of both user needs and environmental impact. For those interested in delving deeper into the intricacies of this project, including its architectural plans, sections, designs, and innovative ideas, further exploration of the project presentation will provide valuable insights into the intention and execution of this exemplary work of architecture.


























