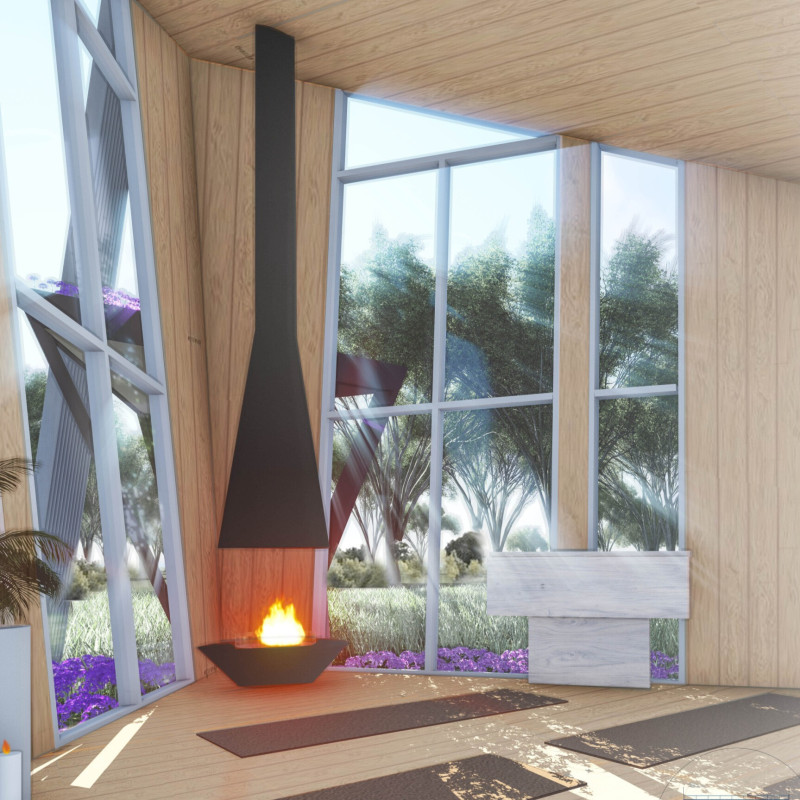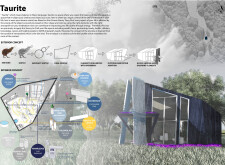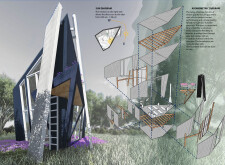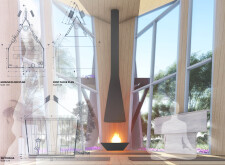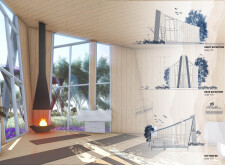5 key facts about this project
The prominent architectural form mimics the Kiwi bird, symbolizing both national identity and a commitment to ecological harmony. The façade is constructed with timber planks finished in a dark blue palette, offering thermal efficiency and visual continuity with the landscape. The effective use of openings provides ventilation and engages occupants with the surrounding environment.
Unique Design Approaches and Spatial Organization
A distinctive aspect of the Taurite project is its spatial organization, which reflects different life aspects such as wealth, health, and knowledge. Each area within the building is purposefully colored and designed to promote specific experiences. The interior layout allows for flexible usage, supporting various activities and facilitating personal meditation.
Elements such as large windows and skylights enhance daylighting throughout the interior, reducing reliance on artificial lighting and creating a warm atmosphere. The integration of a central fire pit serves both functional and social purposes, allowing users to gather and connect. These design choices not only meet functional requirements but also enrich the sensory experience of the space.
Sustainability and Material Selection
The project emphasizes sustainability through its material selection and construction techniques. Timber framing and concrete piles form the structural basis, respecting local environmental conditions while ensuring durability. The incorporation of insulation materials within the walls enhances energy efficiency, advocating for reduced ecological impact.
The exterior landscaping complements the building, fostering biodiversity and promoting ecological health. These decisions are underscored by a holistic approach to design that prioritizes both human and environmental well-being.
For a more in-depth understanding of the Taurite architectural project, including architectural plans, sections, and design considerations, explore the detailed project presentation. The architectural ideas embedded within this project present a comprehensive case study in achieving balance between functional and aesthetic elements within architectural design.


