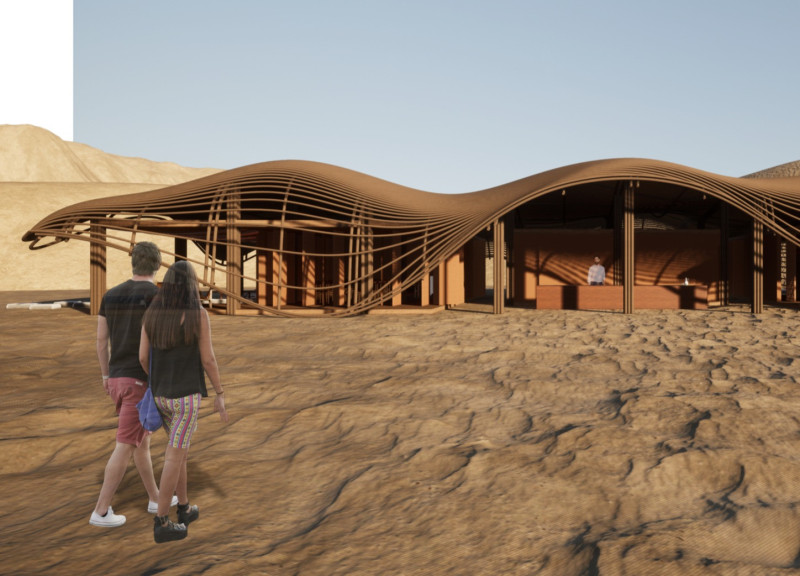5 key facts about this project
This architecture emphasizes an open and inviting approach, characterized by a flow of spaces that facilitate movement and connectivity. The project is structured around a central communal area that acts as a gathering point for various activities. This layout not only enhances accessibility but also fosters a sense of community among users. Surrounding this core are individual units or functional spaces that serve specific purposes, ranging from offices to recreational areas. Each space is thoughtfully designed to maximize light and ventilation, further enhancing the project's overall livability.
The design materiality is another critical aspect of this project. A combination of concrete, wood, glass, and steel is employed to create a cohesive yet dynamic aesthetic. Concrete is utilized for its durability and structural capabilities, while wooden elements bring warmth and texture to the space. Expansive glass facades invite natural light into the interiors, blurring the lines between indoor and outdoor environments. This careful selection of materials not only addresses the functional needs of the building but also adds to its cultural relevance, echoing local architectural traditions.
Unique design approaches are evident in the project's integration of sustainable practices. The structure incorporates a green roof and rainwater harvesting systems, underscoring a commitment to environmental responsibility. These features not only enhance the building's sustainability profile but also provide educational opportunities for visitors about ecological practices in urban settings. The use of natural ventilation, solar shading elements, and energy-efficient systems further emphasizes this design's forward-thinking approach towards ecological consciousness.
The façade of the building plays a significant role in its overall character. The interplay of materials, colors, and textures creates a visually engaging experience. Strategic openings and shading devices are incorporated to minimize heat gain while maximizing views, allowing the building to interact harmoniously with its surroundings. This thoughtful consideration of the external appearance engages the community and enhances the experience of those who inhabit or pass by the space.
Architectural details throughout the project reflect a commitment to craftsmanship and attention to finish. Elements such as handrails, fixtures, and site landscaping are meticulously designed to ensure cohesiveness with the overall architectural language. The result is a holistic expression of design that transcends mere functionality, creating a memorable and engaging environment for all users.
Furthermore, the project stands out through its ability to adapt to various functions and activities, demonstrating flexibility in design. Spaces can be reconfigured to meet changing community needs, making it a versatile asset for future events or adaptations. This capacity for transformation is a hallmark of effective architectural design, as it anticipates and prepares for evolving uses over time.
As exploration within the architectural landscape continues, this project merits attention for its thoughtful blend of form and function. Its unique design responses to local context and sustainability serve as a model for future endeavors in community-centric architecture. Readers interested in a deeper understanding of this project are encouraged to review the architectural plans, sections, and designs to fully appreciate the innovative ideas that have shaped this architectural endeavor. By engaging with the presentation details, one can gain valuable insights into the principles that underlie this compelling project, enriching their understanding of contemporary architectural practices.


























