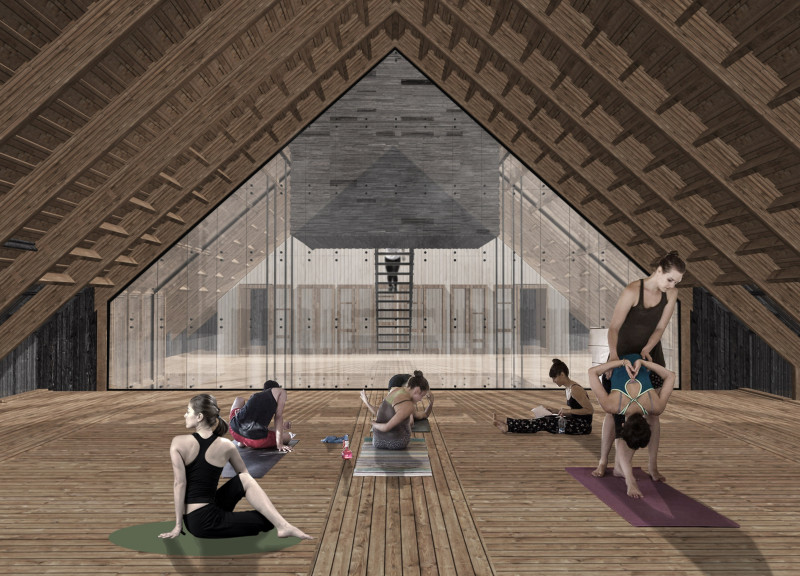5 key facts about this project
In essence, the project represents a fusion of traditional Latvian architectural elements with modern design practices, resulting in a structure that resonates deeply with its surroundings. It emphasizes the importance of well-being through both spatial configuration and material choices. The design reflects a commitment to ecological principles, ensuring that every element is not just aesthetically pleasing, but also functionally and environmentally responsible.
The building is composed of several interconnected structures, each serving a distinct function while contributing to the overarching goal of mind-body harmony. At its core, the meditation house provides versatile spaces for individual reflection and group activities. Open, flexible areas are designed to accommodate various practices, from yoga sessions to quiet contemplation, while large windows frame the views of the surrounding nature, drawing the outside in. This integration of natural light enhances the sensory experience within the spaces, inviting users to engage with the environment actively.
Supporting structures include communal spaces, which are geared towards fostering social interaction among guests. Areas designated for family gatherings, workshops, and community events reflect the intention to create a welcoming atmosphere. The layout is intuitive, promoting a smooth flow between individual and collective experiences. Alongside these communal spaces, elements such as a sauna and tea house not only enrich the visitor experience but also honor the cultural customs of Latvia, creating subtle opportunities for shared moments.
The architectural materials chosen for this project significantly contribute to its character and functionality. Local timber has been extensively used in the structure, connecting the building to its geographical roots while promoting warmth and comfort. Glass installations are strategically incorporated to enhance views and facilitate natural light, creating bright, airy environments that contribute to the overall sense of tranquility. The use of natural stone preserves elements of the existing site and blends the building into the landscape, grounding it both physically and metaphorically.
In terms of design approach, the project distinguishes itself through its sensitive handling of topography and context. The careful placement of structures respects the existing landscape, minimizing disruption to natural systems. This attention to context not only enhances the project's ecological aspects but also enriches the user experience, allowing visitors to feel a profound connection to their surroundings.
Moreover, the architectural design employs sustainable systems tailored to optimize energy efficiency. Features such as solar panels and water reclamation systems are integrated into the infrastructure, aligning with contemporary expectations for environmentally responsible architecture. This emphasis on sustainability extends beyond mere functionality; it fosters a message of stewardship, encouraging visitors to engage with their environment in mindful ways.
Overall, the project stands out not just as a place for meditation but as a reflection of values rooted in community, sustainability, and cultural heritage. The thoughtful integration of architecture, landscape, and local traditions culminates in a holistic approach that invites users to reconnect with themselves and the natural world. For those keen on delving deeper into this architectural endeavor, reviewing the architectural plans, sections, and design elements will provide valuable insights into the thought processes and methodologies that shaped its creation.


























