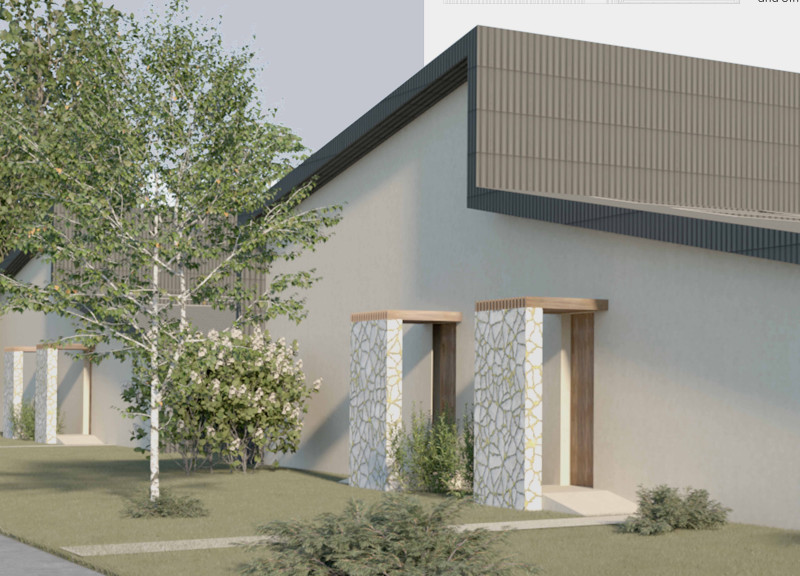5 key facts about this project
This project represents a holistic approach to architecture, emphasizing not only aesthetic appeal but also a deep consideration of environmental sustainability. The building serves multiple functions, providing spaces for both individual activities and community gatherings. Its layout encourages interaction, with open areas that facilitate movement and engagement among users. The design successfully creates a harmonious environment that fosters both productivity and relaxation.
Attention to detail is evident in the thoughtful configuration of spaces. The architectural plans showcase a logical flow between rooms, where each area serves a distinct purpose while maintaining an overall cohesiveness. Natural light plays a crucial role in this design; strategically placed windows and skylights illuminate the interiors, enhancing the ambiance throughout the day. The choice of materials further supports this aim, with a mix of local stone, sustainable timber, and glass that not only respects the surrounding landscape but also offers a timeless quality to the structure.
A key component of the design is its roofscape, which incorporates green elements that promote biodiversity while also serving as communal areas for inhabitants. This innovative use of space challenges conventional notions of building typologies and exemplifies a commitment to ecological mindfulness. The incorporation of green roofs and terraces not only provides aesthetic benefits but also contributes to thermal efficiency and stormwater management. Each aspect of this project has been meticulously designed to support environmental stewardship while offering functionality.
Unique design approaches are evident in the blending of indoor and outdoor spaces. Each transition is designed with care, utilizing overhangs, patios, and recessed areas to seamlessly connect the interior with the surrounding environment. This connection promotes outdoor activities and enhances the overall experience for users. The project also showcases an array of architectural sections that highlight the varying heights and depth throughout the building, contributing to an engaging visual rhythm.
Moreover, the project reflects a deep respect for cultural narratives, integrating local materials and construction techniques that resonate with the area’s historical context. This aspect not only enriches the user experience but also anchors the building within its community, making it a landmark that honors its surroundings. The careful consideration of cultural references adds an important layer of meaning, inviting users to engage with the building on a deeper level.
As the project unfolds, one can appreciate the balance between innovation and tradition. This architectural endeavor does not merely aim to provide shelter; instead, it aspires to enhance the quality of life for its users, creating a vibrant hub that encourages community interaction and environmental awareness. The project’s thoughtful design extends beyond its immediate purpose, fostering connections among individuals and reinforcing their ties to the urban landscape.
For a more immersive experience and understanding of this architectural project, readers are encouraged to explore the architectural plans, sections, and creative designs that further illustrate the concepts discussed. Engaging with these materials will provide deeper insights into the architectural ideas that underpin this commendable project, revealing the intricacies that shape its identity and functionality within the community.























