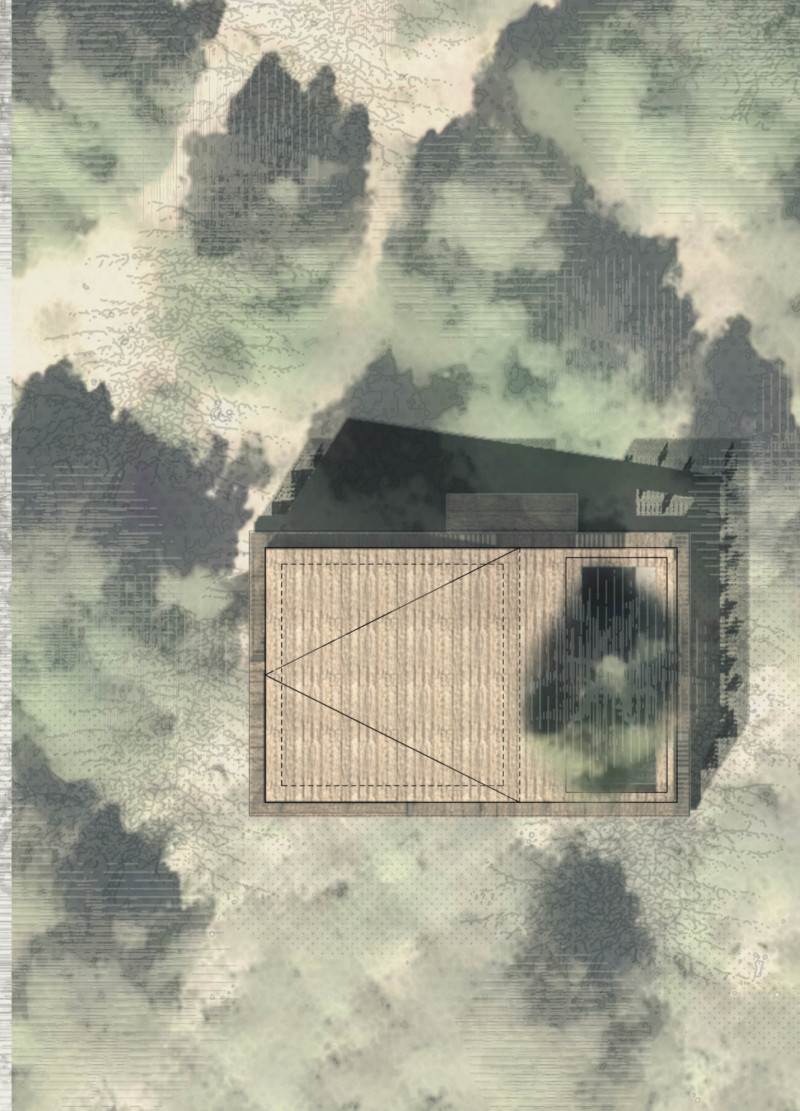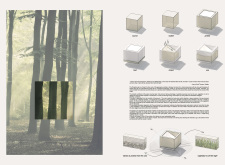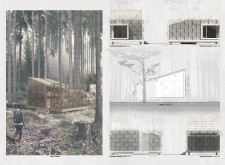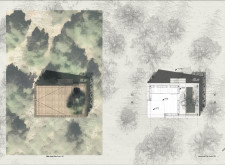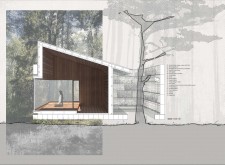5 key facts about this project
The structure is crafted to enable a profound interaction with nature while providing a protected retreat. The design features large glass openings that allow natural light to permeate the interior, fostering a seamless connection with the outside landscape. The careful use of materials ensures thermal comfort while minimizing environmental impact.
Integration with the Site
The project stands out for its commitment to sustainability. It employs materials such as timber, glass, stone, and metal grids with specific attention to their environmental roles. Timber is primarily used for the structural framework, valued for its low thermal conductivity and ecological footprint. The expansive use of glass creates transparency, allowing occupants to experience the forest visually and aurally, while the stone elements provide thermal mass, ensuring a stable internal climate.
Unique features include the incorporation of green walls that support local biodiversity and assist in temperature control. The modular design allows for flexibility in space utilization, with living areas reorganized depending on daily activities. Outdoor spaces are seamlessly woven into the indoor environment to enhance the user experience and promote daily engagement with nature.
Functional Configuration
The interior layout of the building is divided into three distinct yet interconnected phases: source, hold, and collect/use. These stages reflect the daily rhythms of the occupants, from gathering natural resources to maintaining comfort. Each space serves a purpose: communal areas promote interaction, while private zones encourage reflection and tranquility. The design prioritizes movement through the spaces, allowing users to experience the structure organically as they transition between indoor and outdoor environments.
The architectural plans illustrate these functional distributions and can offer deeper insights into the spatial relationships within the design. Detailed architectural sections reveal the building's thermal dynamics and insulation strategies, showcasing a practical approach to environmental challenges.
To explore a comprehensive understanding of this project, consider reviewing the architectural plans and sections. They provide a valuable resource for discovering the intricate details, spatial arrangements, and architectural ideas that contribute to the project's overall design philosophy.


