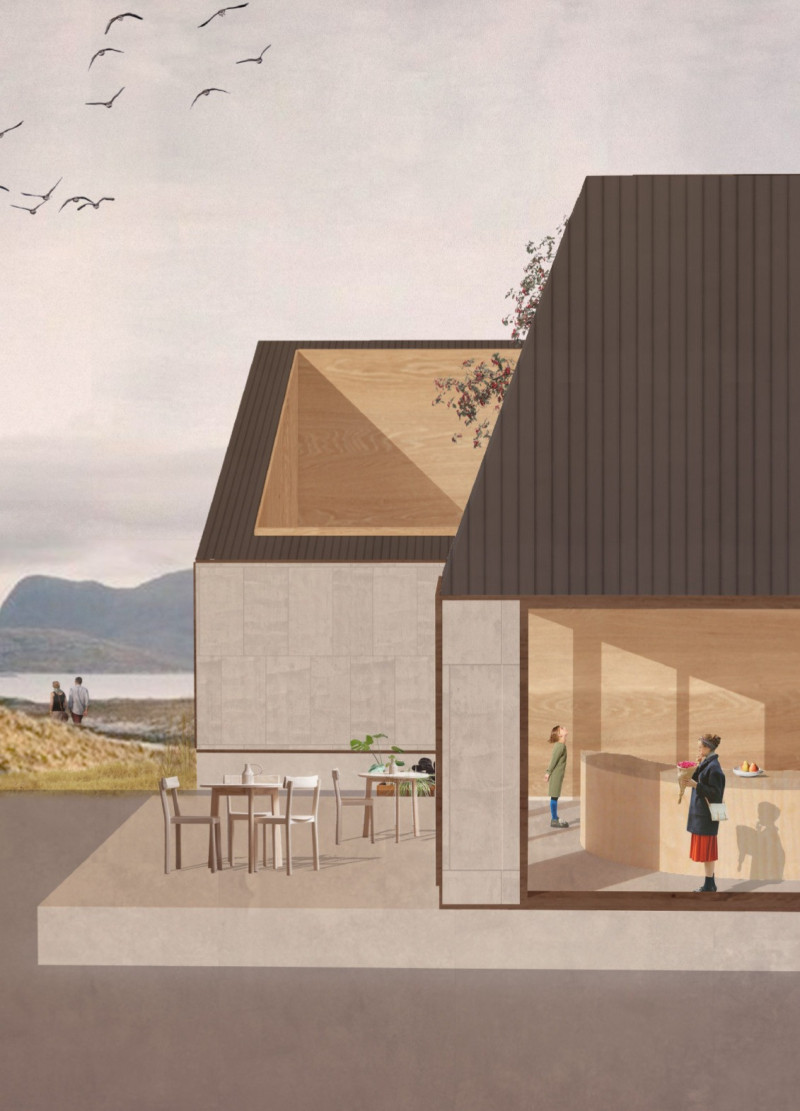5 key facts about this project
From the initial concept, the project emphasizes sustainability and integration with the natural surroundings. The architects have carefully considered the site’s topography and climate, allowing the building to resonate with its environment while ensuring minimal ecological impact. This approach fosters a connection between users and the landscape, enhancing the overall experience within the architectural space.
Key features of the design include a robust selection of materials that not only contribute to the durability of the structure but also to its visual storytelling. Typical materials such as locally-sourced bricks, timber, extensive glazing, and green roofing elements have been utilized. Each material has been thoughtfully selected to serve both practical and aesthetic purposes, promoting energy efficiency while creating an inviting atmosphere. The extensive use of glazing, for instance, facilitates natural light penetration, reducing reliance on artificial lighting and enhancing the user experience by connecting indoor spaces with the outside environment. The careful placement of windows also frames views of the surrounding landscape, inviting nature into the living spaces.
The layout of the building is another noteworthy aspect, characterized by an open floor plan that encourages fluid movement between different functional areas. The design prioritizes transparency and accessibility, with communal spaces strategically located to foster social interaction among users. This layout not only enhances the usability of the space but also embodies the core values of community and connectivity that the project seeks to promote. Designers have also included flexible spaces that can be adapted for various activities, ensuring that the architecture remains responsive to the changing needs of those who inhabit it.
Unique aspects of the project include the incorporation of sustainable technologies such as solar panels and rainwater harvesting systems, which underscore a dedication to environmental responsibility. These elements showcase a forward-thinking approach to architecture, demonstrating how modern design can serve both aesthetic and ecological purposes. The integration of biophilic design principles, which prioritize natural elements and greenery within built environments, further accentuates this commitment to sustainability. Indoor gardens and living walls offer not only aesthetic benefits but also contribute to improved air quality and user well-being.
The architectural design also takes into account the cultural and historical context of the location, infusing local architectural traditions and materials into the contemporary framework. This respect for the locale adds a layer of depth to the project, allowing it to resonate with the community and achieve a sense of belonging. The project invites exploration and curiosity, encouraging visitors to engage with both the structure and its environment.
In summary, this architectural project represents a thoughtful synthesis of modern design principles and sustainable practices. It encapsulates an understanding of the importance of place, community, and environmental stewardship. Readers interested in delving deeper into the architectural plans, sections, and ideas that shaped this project are encouraged to explore further, as these elements reveal the meticulous effort and strategic thinking that characterize this work. By examining the finer details and innovative solutions employed in this design, one can gain a greater appreciation for how architecture can respond to both human and ecological needs in a balanced manner.


























